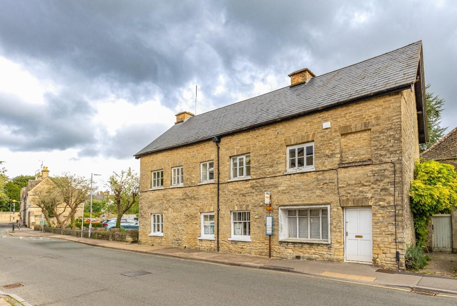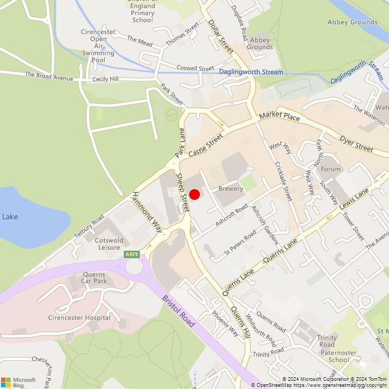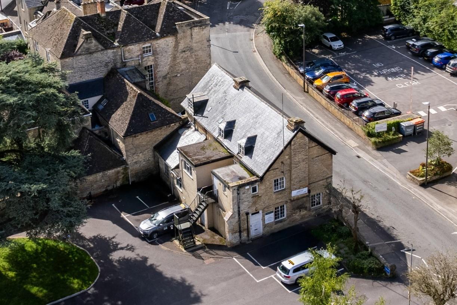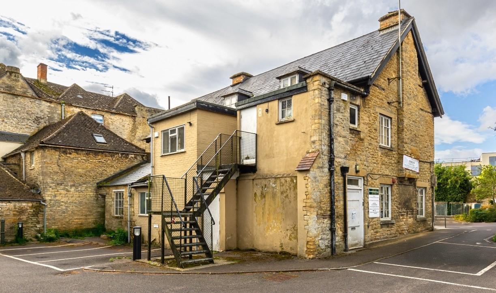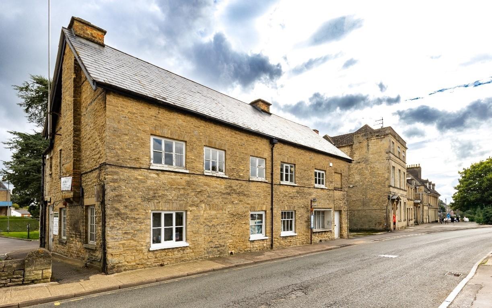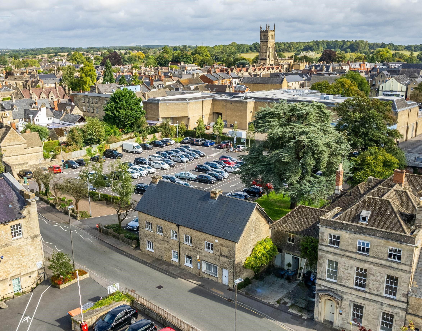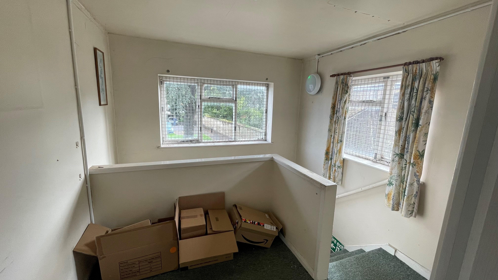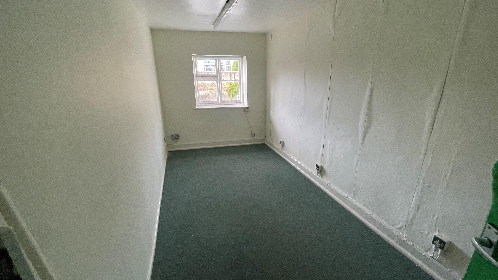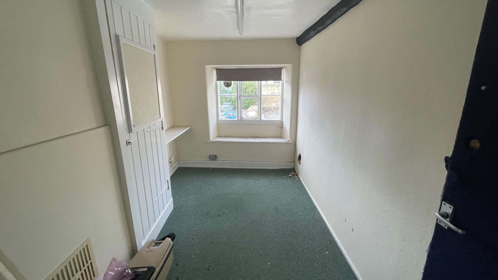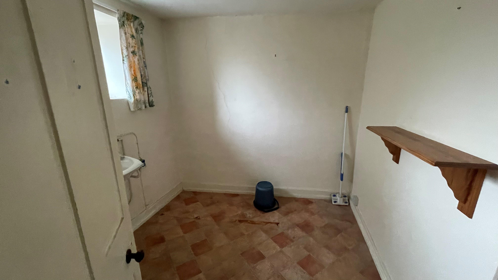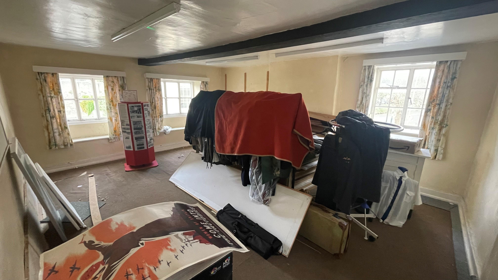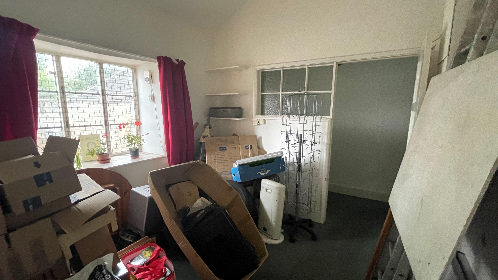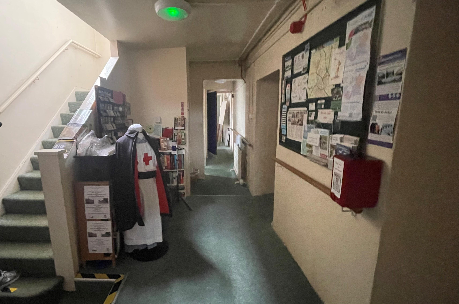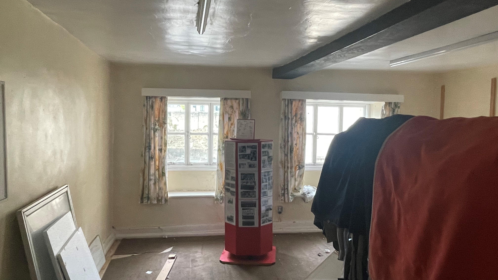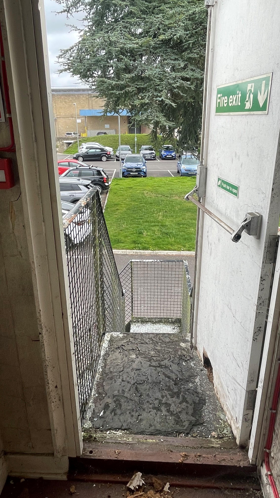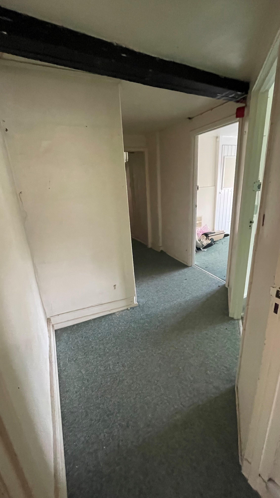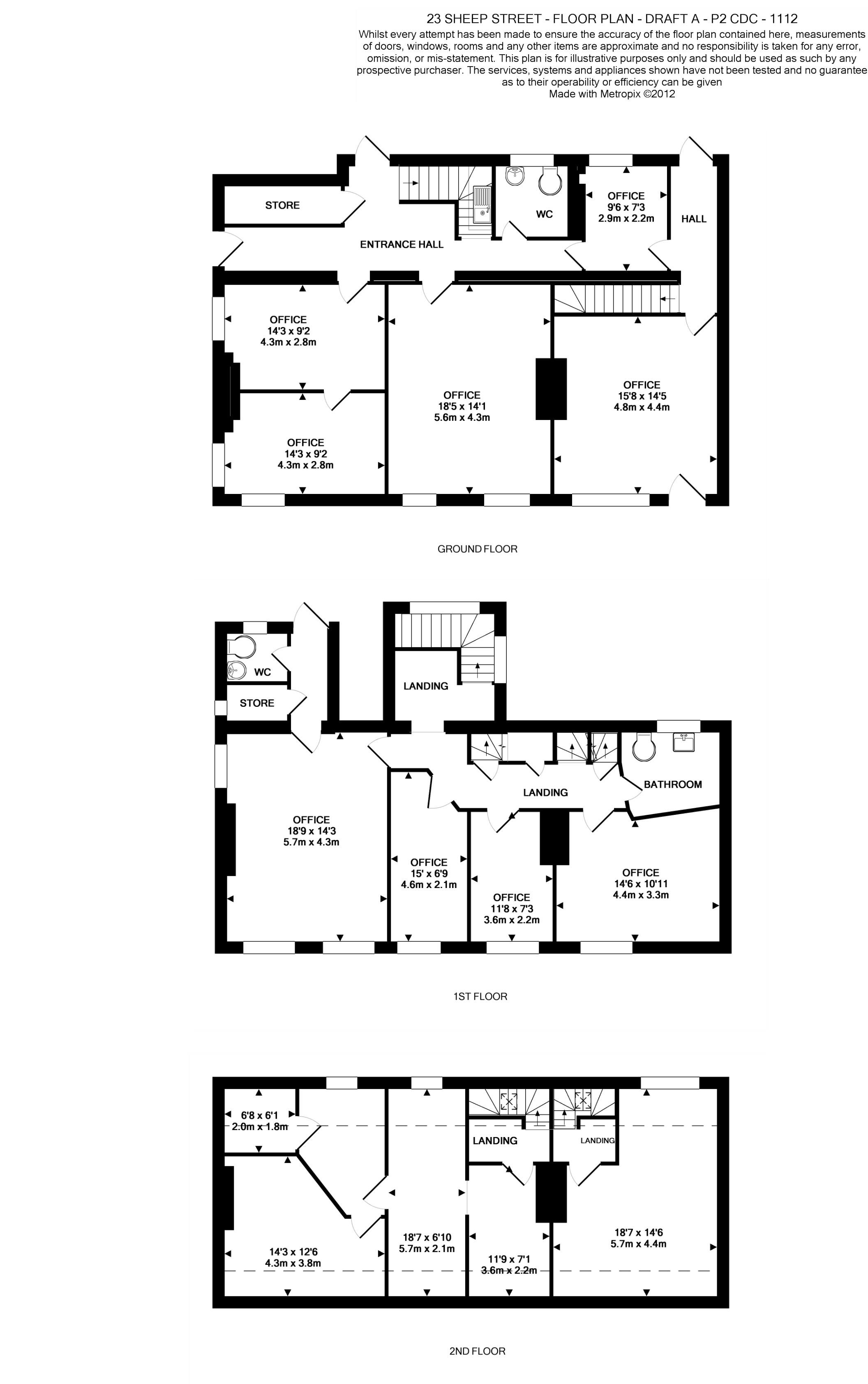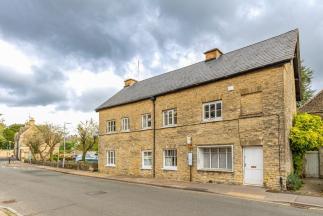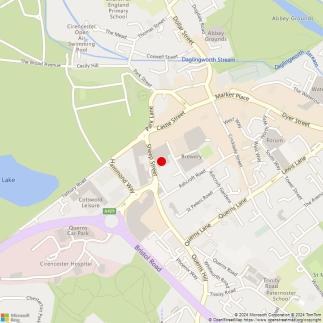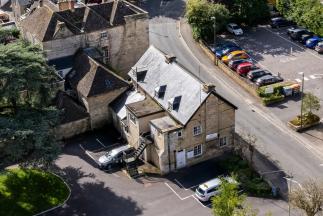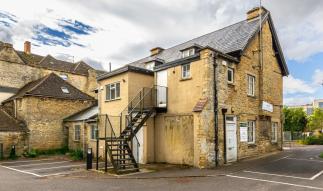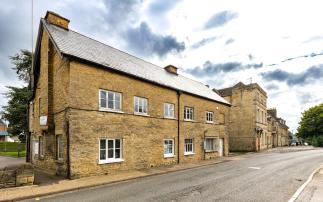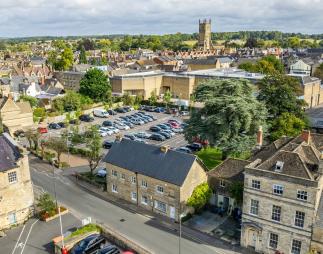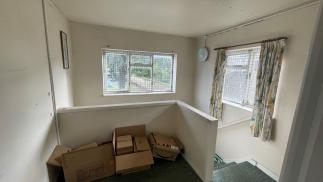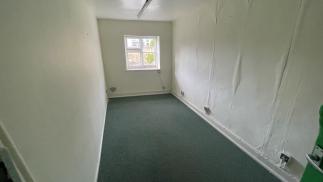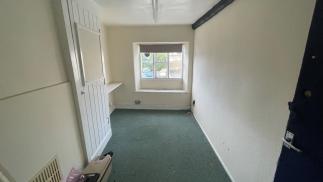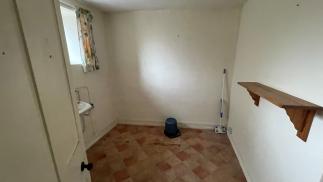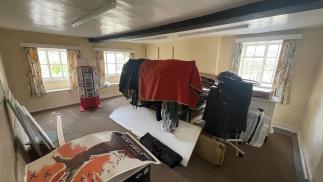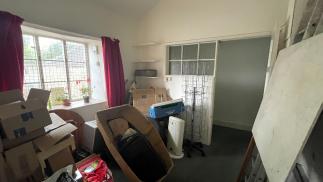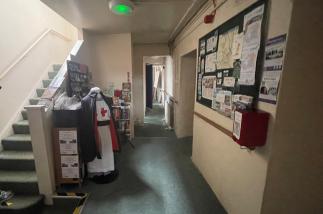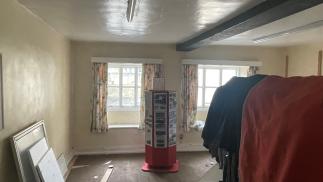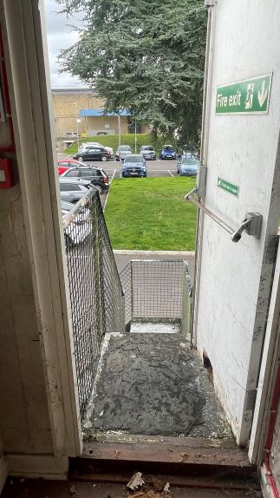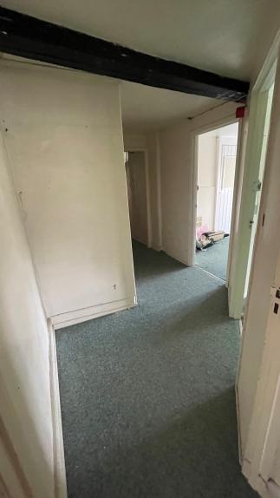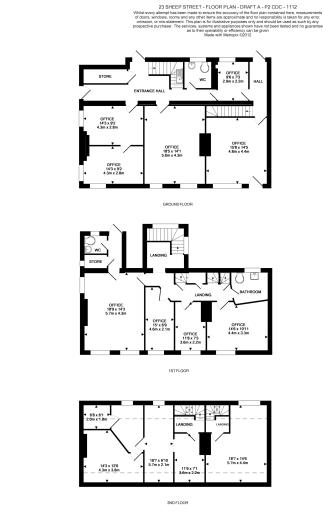Sold Subject to Contract
Memorial Cottages Sheep Street
Cirencester, South West GL7 1QW
United Kingdom
Cirencester, South West GL7 1QW
United Kingdom
Category Office, Development, Investment, Residential
CODE 7492
The site is offered For Sale by Informal Tender, with offers invited by Noon Thursday 14th November 2024. A Tender Form is included within the information pack.
Viewing is strictly limited to the following initial pre-arranged viewing days:
Friday 8th November 2024 from 10.00 to 12.00 (Booking Required)
Viewing day access by prior arrangement only.
The property comprises a period Cotswold stone building in the corner of a site which histroriclaly accommodated the Memorial Hospital, before it was demolished in 2019 and replaced with a 113 space public car park. The building fronts directly onto Sheep Street.
Originally understood to have comprised a pair of residential dwellings, the circa 1800s building has more recently been used as offices and museum space. Construction is of Cotswold stone elevations under a pitched slate roof, with predominantly single glazed timber sash windows to its original elevations. The rear of the property has undergone some two storey 20th Century extensions, brick and render, and the addition of an external fire escape servicing the first floor.
Accommodation over ground and first floors provides a variety of rooms off central corridors. There is additional accommodation in the eaves space (access currently limited into eaves - but it is served by stairwell access and dormer windows). EPC records confirm a gross internal area of approximately 200sqm (2,153sqft), but this is estimated to relate only to the ground and first floor accommodation.
It is estimated the current planning use class falls within Use Class E, but interested parties should satisfy themselves as to its current planning status.
Viewing is strictly limited to the following initial pre-arranged viewing days:
Friday 8th November 2024 from 10.00 to 12.00 (Booking Required)
Viewing day access by prior arrangement only.
The property comprises a period Cotswold stone building in the corner of a site which histroriclaly accommodated the Memorial Hospital, before it was demolished in 2019 and replaced with a 113 space public car park. The building fronts directly onto Sheep Street.
Originally understood to have comprised a pair of residential dwellings, the circa 1800s building has more recently been used as offices and museum space. Construction is of Cotswold stone elevations under a pitched slate roof, with predominantly single glazed timber sash windows to its original elevations. The rear of the property has undergone some two storey 20th Century extensions, brick and render, and the addition of an external fire escape servicing the first floor.
Accommodation over ground and first floors provides a variety of rooms off central corridors. There is additional accommodation in the eaves space (access currently limited into eaves - but it is served by stairwell access and dormer windows). EPC records confirm a gross internal area of approximately 200sqm (2,153sqft), but this is estimated to relate only to the ground and first floor accommodation.
It is estimated the current planning use class falls within Use Class E, but interested parties should satisfy themselves as to its current planning status.
Lauren Gaunt
This email address is being protected from spambots. You need JavaScript enabled to view it.
Olympus House Olympus Park, Quedgeley Gloucester GL2 4NF
M:07500 064202
These particulars are intended as a general guide only and do not constitute any part of an offer or contract. All descriptions, dimensions, references to condition and necessary permissions for use and occupation, and other details are given without responsibility. Intending purchasers or tenants should satisfy themselves as to the accuracy of all statements and representations before entering into any agreement. No employee or partner of Bruton Knowles has authority to make or give any representation or warranty in relation to the property.


