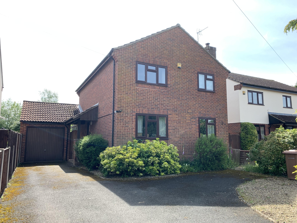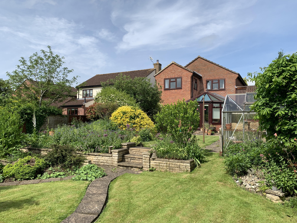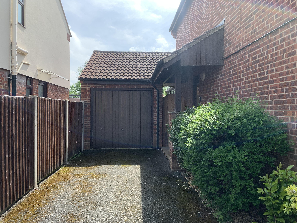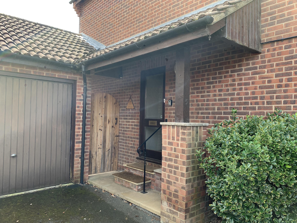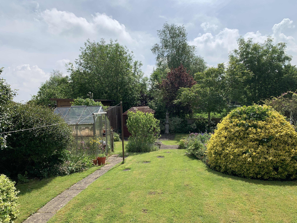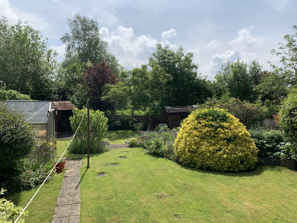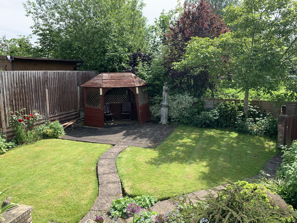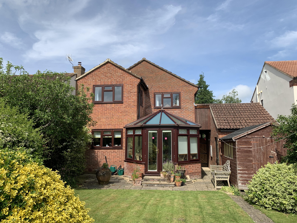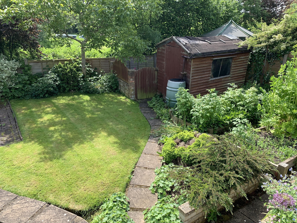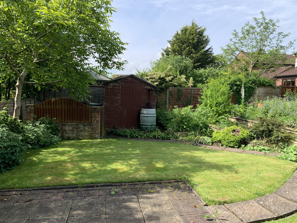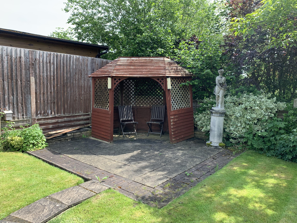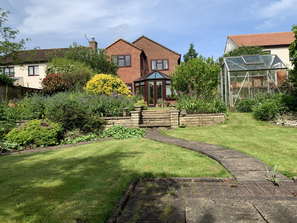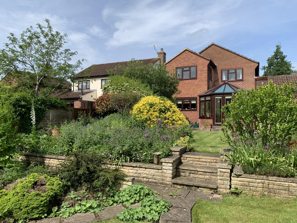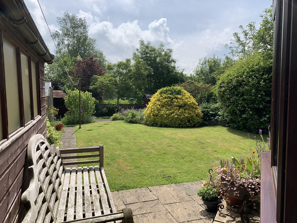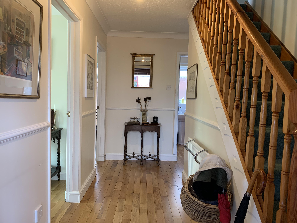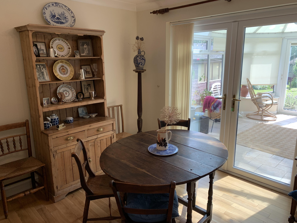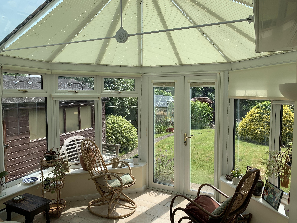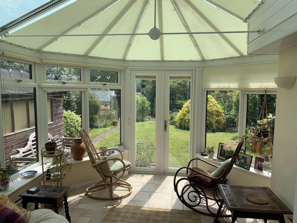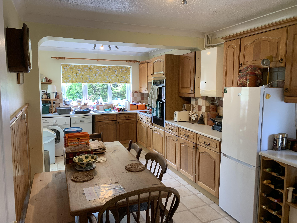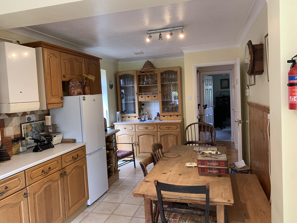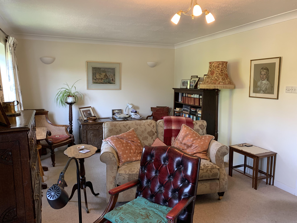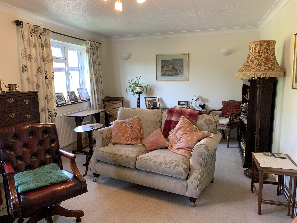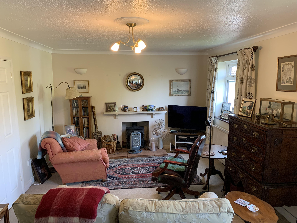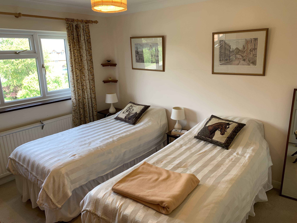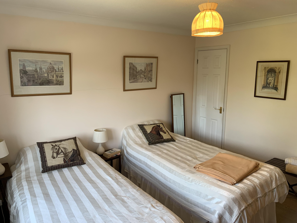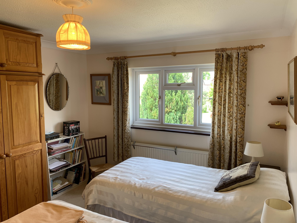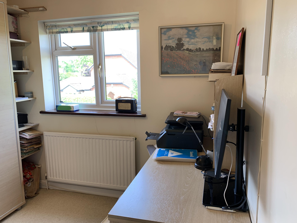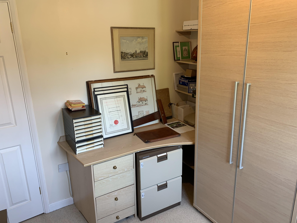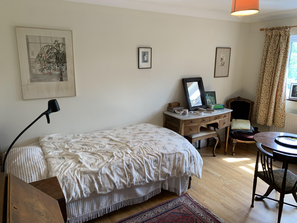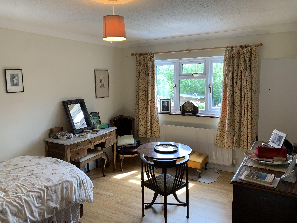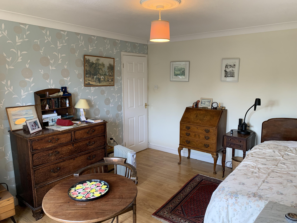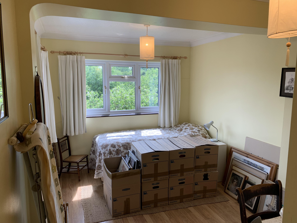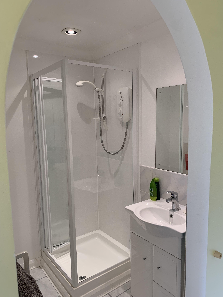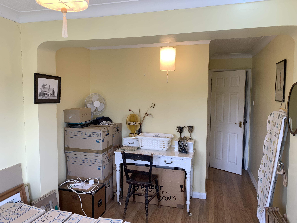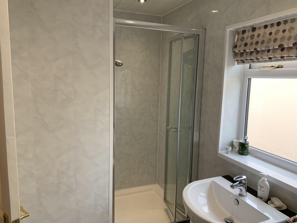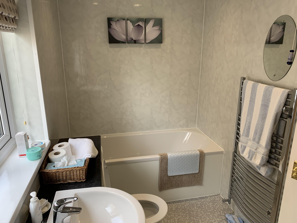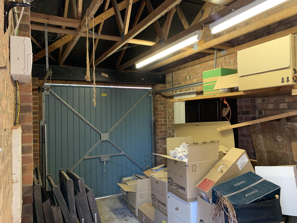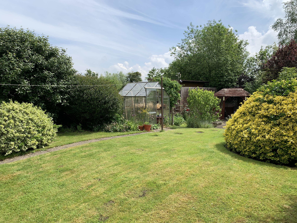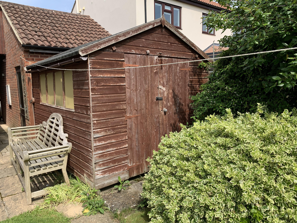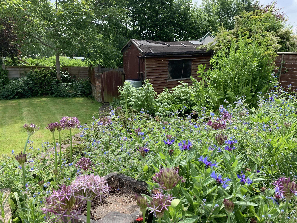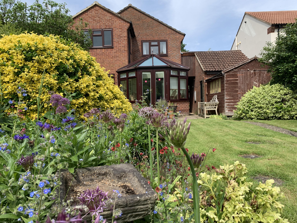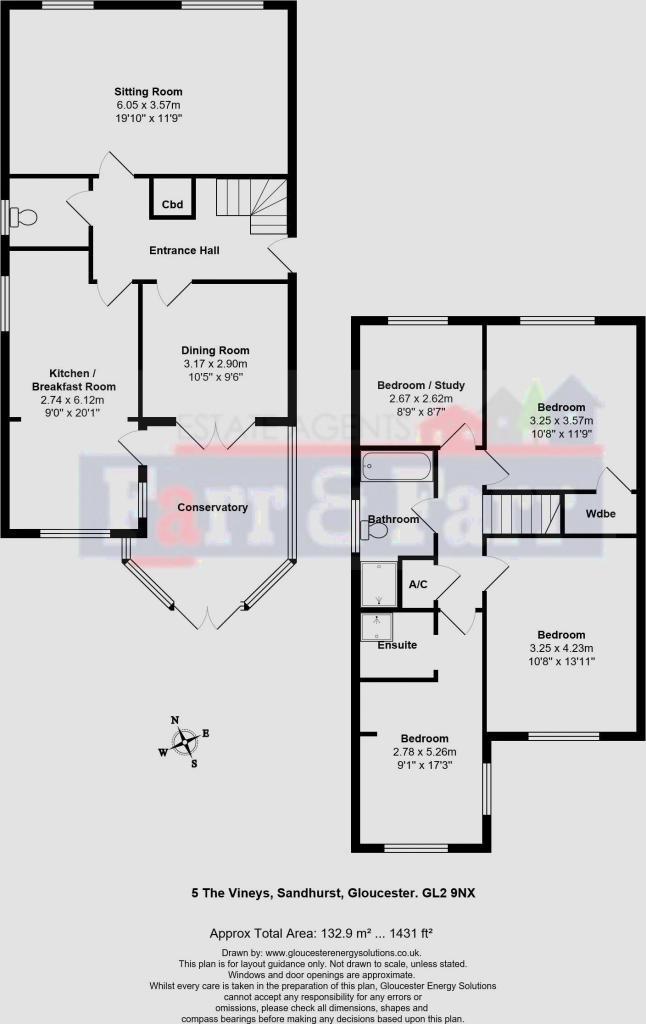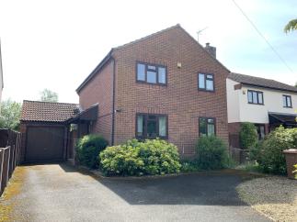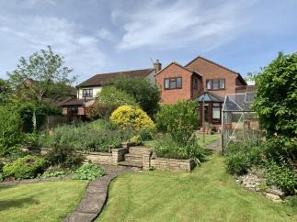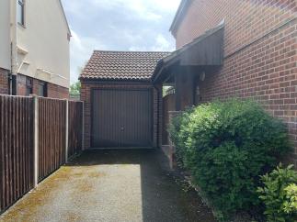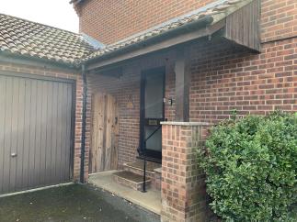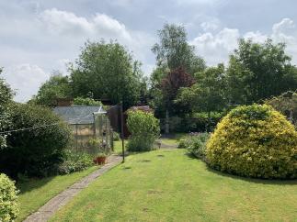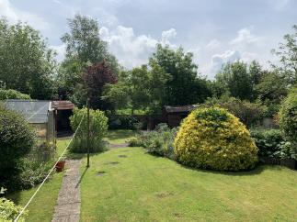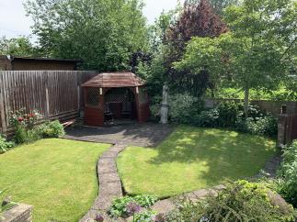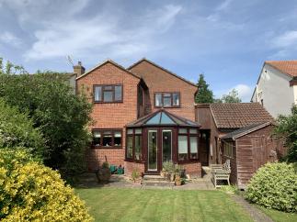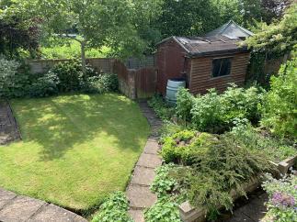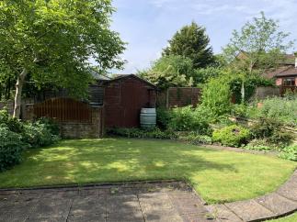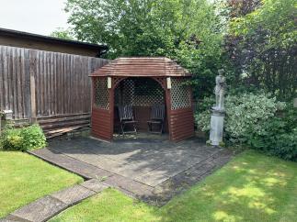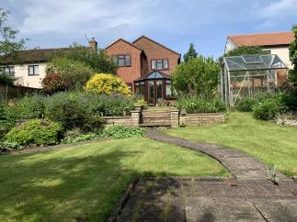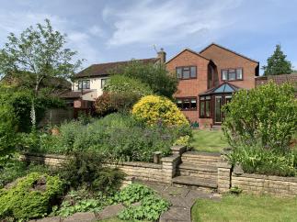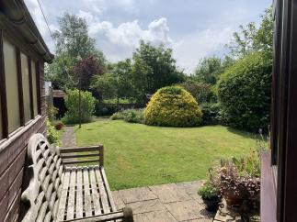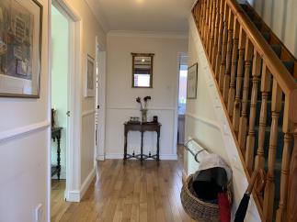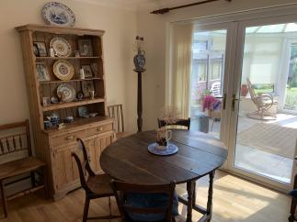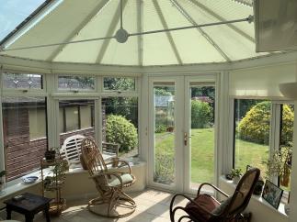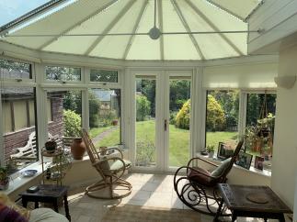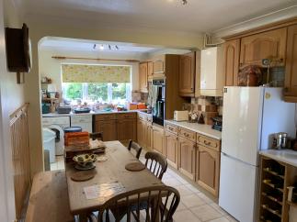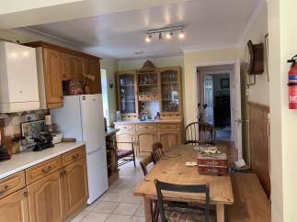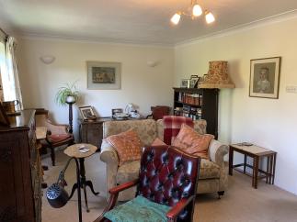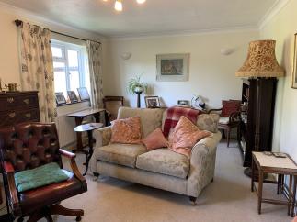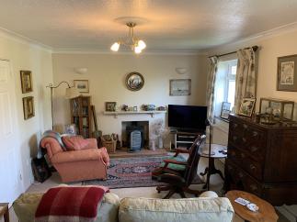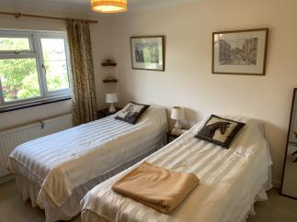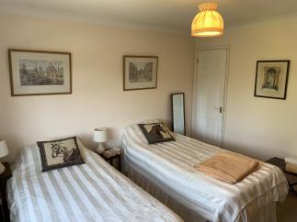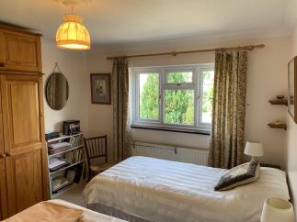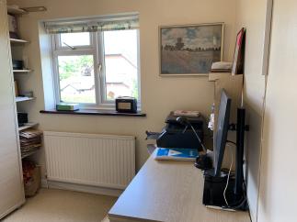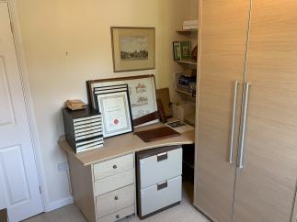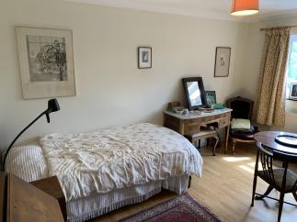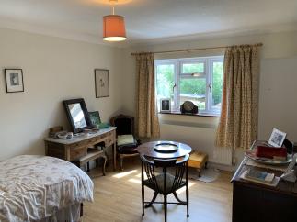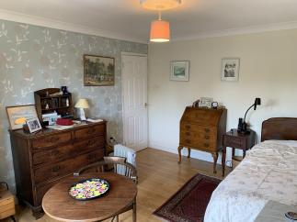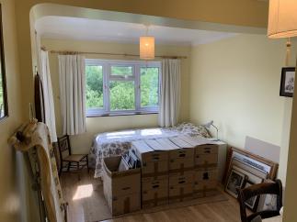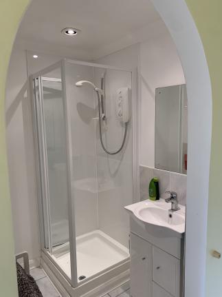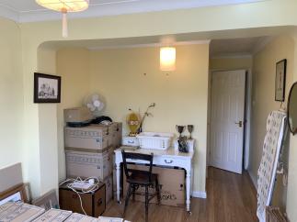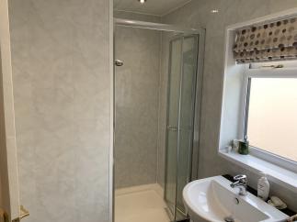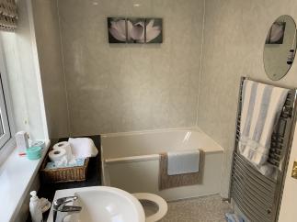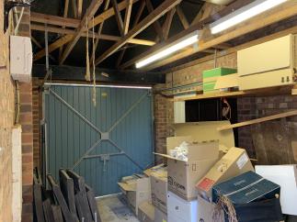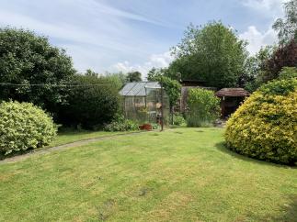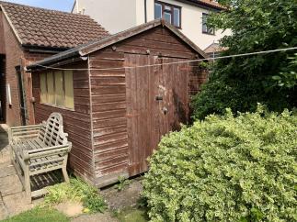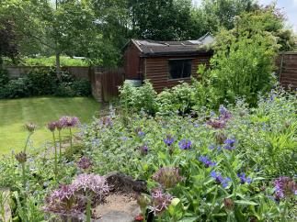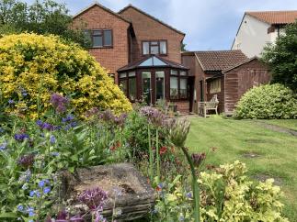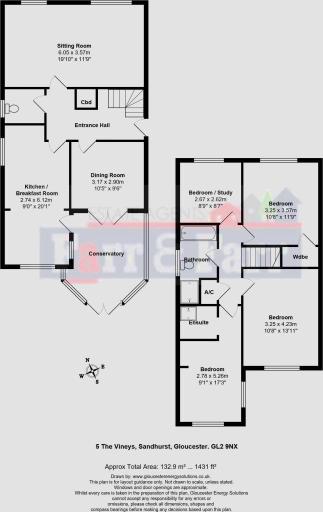Sold Subject to Contract
5 The Vineys Sandhurst Lane
Gloucester GL2 9NX
United Kingdom
Gloucester GL2 9NX
United Kingdom
Category Residential
CODE 6946
A detached family home in a quiet village location backing onto orchards and gardens.
Offered for sale with no onward chain.
The Property
5 The Vineys is one of seven properties built in the mid-1980s in a lovely position within the village of Sandhurst. The property has been well maintained by the current owner and offers good-sized, light, and well-planned family accommodation. Both the kitchen and bedroom two have been extended providing a kitchen / breakfast room and guest suite above. Additionally there is a uPVC conservatory which adjoins both the kitchen and dining room and overlooks the garden. To the exterior there is ample parking and turning areas to the front, good sized garage, and lovely south east facing landscaped mature gardens to the rear which back onto orchards.
Entrance Porch : Brick and timber pillars. Half
glazed front door to :
Entrance Hall : Oak strip floor. Radiator. Coved
ceilings. Staircase to landing with deep under stairs cupboard with light.
Cloakroom : Low-level WC. Pedestal wash
hand basin. Part tiled walls. Oak strip floor.
Radiator. Storage cupboard. Coved ceilings.
Sitting Room : 20' x 11'10. 2 double radiators.
Fireplace with wood burning stove.
Dinning Room : 10'6 x 9'4. Radiator. Oak strip
floor. Dimmer switch. Coved ceilings. Double
uPVC double glazed French doors to :
Conservatory : 14'2 x 10'9. Tiled floor with
underfloor heating. Two wall light points. Ceiling fan. Ceiling blinds. Double uPVC double
glazed French doors to south east facing
garden. Glazed door to :
Kitchen/breakfast Room : 21' x 9'3. Fitted
units with inset single drainer stainless steel
sink unit with mixer taps. Cupboards and drawers below. Wall and base units with worktops.
Part tiled walls. Vinyl floor. Large window to
the side and window overlooking garden.
Bedroom 1 : 14'3 x 10'8. Laminate flooring.
Radiator. Coved ceilings.
Bedroom 2 : 12'6 x 9'1. Laminate flooring. Radiator. Coved ceilings. Double aspect with
views of the garden.
En-suite Shower Room : Shower cubicle with
splashbacks and glazed folding screen. Vanity
unit with wash hand basin with cupboards and
drawers below. Vinyl floor. Vertical heated
towel rail / radiator in stainless steel. Inset
ceiling spotlights. Extractor fan.
Bedroom 3 : 12' x 10'9. Radiator. Deep over
stairs store / wardrobe cupboard.
Bedroom 4 : 9'6 x 8'9. Radiator and coved ceilings.
Bathroom : White suite of panelled bath with
mixer taps. Vanity unit with wash hand basin
and cupboards below. Low-level WC with concealed cistern and shelf above. Shower cubicle
with controls.
Garage : 17'9 x 9'2. Eaves storage. Power and
light. Up and over door to the front. Glazed
personnel door to the rear.
Local Authority: Tewkesbury Borough Council.
Services: Mains electricity, water and drainage. Gas fired central heating system with
underfloor heating to the conservatory.
Council Tax: Band E
EPC: E (39)
Tenure: Freehold
Guide Price £425,000
Offered for sale with no onward chain.
The Property
5 The Vineys is one of seven properties built in the mid-1980s in a lovely position within the village of Sandhurst. The property has been well maintained by the current owner and offers good-sized, light, and well-planned family accommodation. Both the kitchen and bedroom two have been extended providing a kitchen / breakfast room and guest suite above. Additionally there is a uPVC conservatory which adjoins both the kitchen and dining room and overlooks the garden. To the exterior there is ample parking and turning areas to the front, good sized garage, and lovely south east facing landscaped mature gardens to the rear which back onto orchards.
Entrance Porch : Brick and timber pillars. Half
glazed front door to :
Entrance Hall : Oak strip floor. Radiator. Coved
ceilings. Staircase to landing with deep under stairs cupboard with light.
Cloakroom : Low-level WC. Pedestal wash
hand basin. Part tiled walls. Oak strip floor.
Radiator. Storage cupboard. Coved ceilings.
Sitting Room : 20' x 11'10. 2 double radiators.
Fireplace with wood burning stove.
Dinning Room : 10'6 x 9'4. Radiator. Oak strip
floor. Dimmer switch. Coved ceilings. Double
uPVC double glazed French doors to :
Conservatory : 14'2 x 10'9. Tiled floor with
underfloor heating. Two wall light points. Ceiling fan. Ceiling blinds. Double uPVC double
glazed French doors to south east facing
garden. Glazed door to :
Kitchen/breakfast Room : 21' x 9'3. Fitted
units with inset single drainer stainless steel
sink unit with mixer taps. Cupboards and drawers below. Wall and base units with worktops.
Part tiled walls. Vinyl floor. Large window to
the side and window overlooking garden.
Bedroom 1 : 14'3 x 10'8. Laminate flooring.
Radiator. Coved ceilings.
Bedroom 2 : 12'6 x 9'1. Laminate flooring. Radiator. Coved ceilings. Double aspect with
views of the garden.
En-suite Shower Room : Shower cubicle with
splashbacks and glazed folding screen. Vanity
unit with wash hand basin with cupboards and
drawers below. Vinyl floor. Vertical heated
towel rail / radiator in stainless steel. Inset
ceiling spotlights. Extractor fan.
Bedroom 3 : 12' x 10'9. Radiator. Deep over
stairs store / wardrobe cupboard.
Bedroom 4 : 9'6 x 8'9. Radiator and coved ceilings.
Bathroom : White suite of panelled bath with
mixer taps. Vanity unit with wash hand basin
and cupboards below. Low-level WC with concealed cistern and shelf above. Shower cubicle
with controls.
Garage : 17'9 x 9'2. Eaves storage. Power and
light. Up and over door to the front. Glazed
personnel door to the rear.
Local Authority: Tewkesbury Borough Council.
Services: Mains electricity, water and drainage. Gas fired central heating system with
underfloor heating to the conservatory.
Council Tax: Band E
EPC: E (39)
Tenure: Freehold
Guide Price £425,000
Archie Stray
This email address is being protected from spambots. You need JavaScript enabled to view it.
Olympus House Olympus Park Gloucester Gloucestershire GL2 4NF
01452 880058
M:07719092906
These particulars are intended as a general guide only and do not constitute any part of an offer or contract. All descriptions, dimensions, references to condition and necessary permissions for use and occupation, and other details are given without responsibility. Intending purchasers or tenants should satisfy themselves as to the accuracy of all statements and representations before entering into any agreement. No employee or partner of Bruton Knowles has authority to make or give any representation or warranty in relation to the property.


