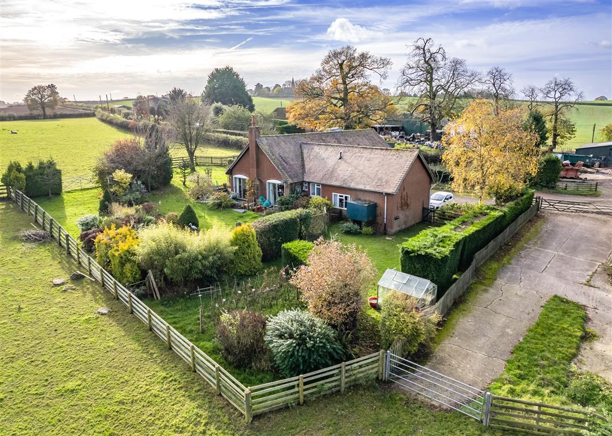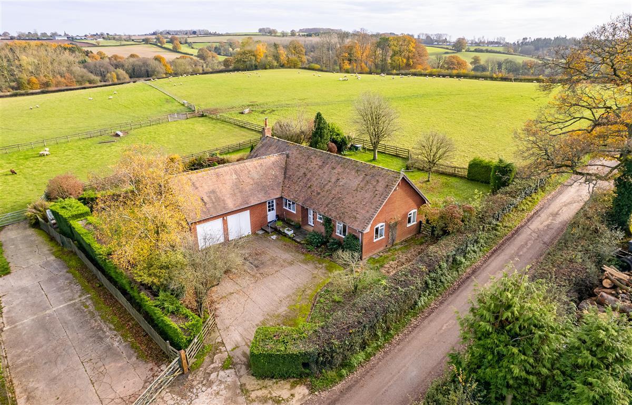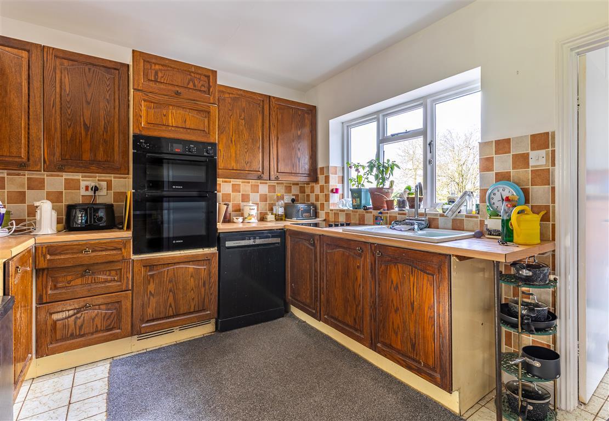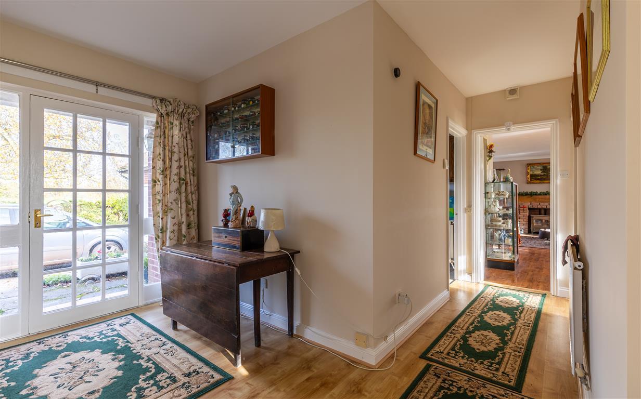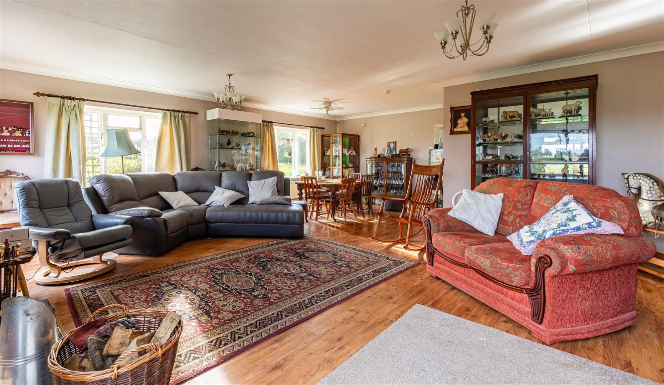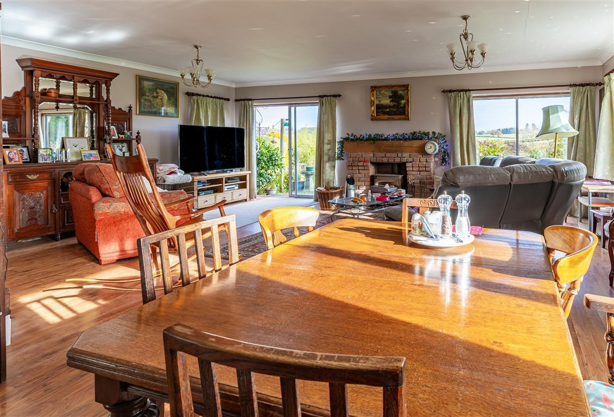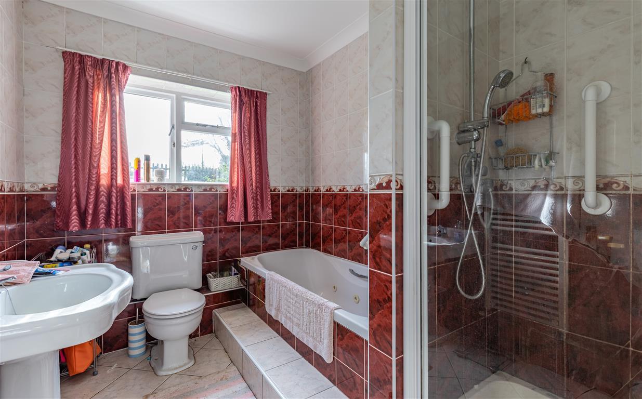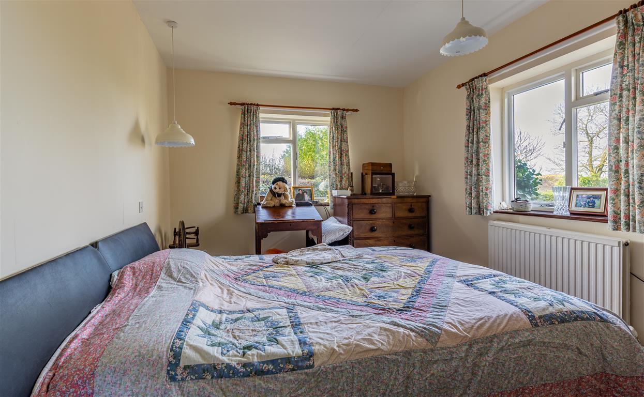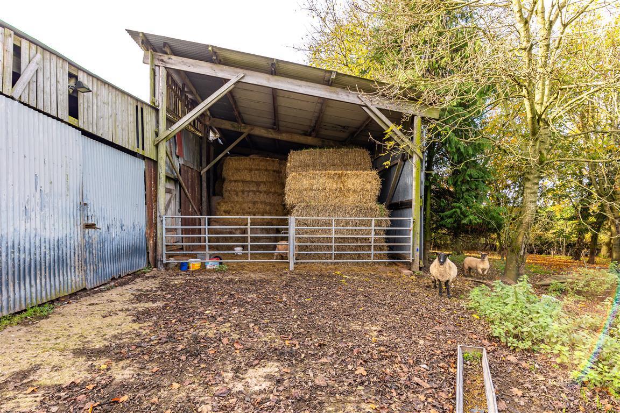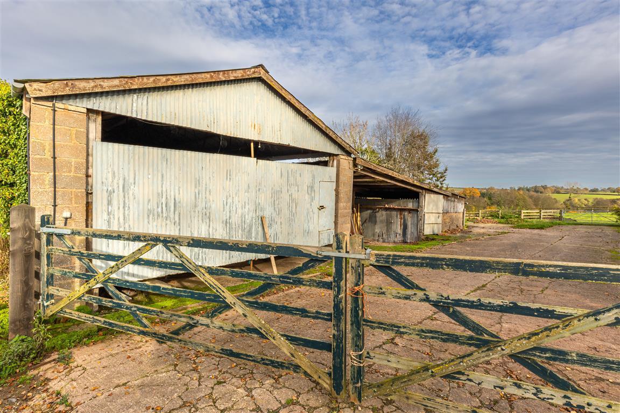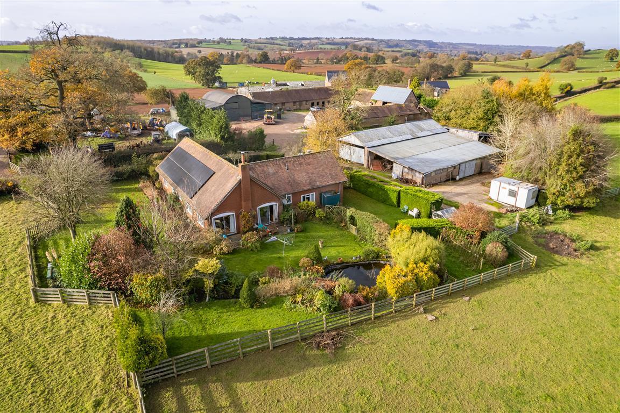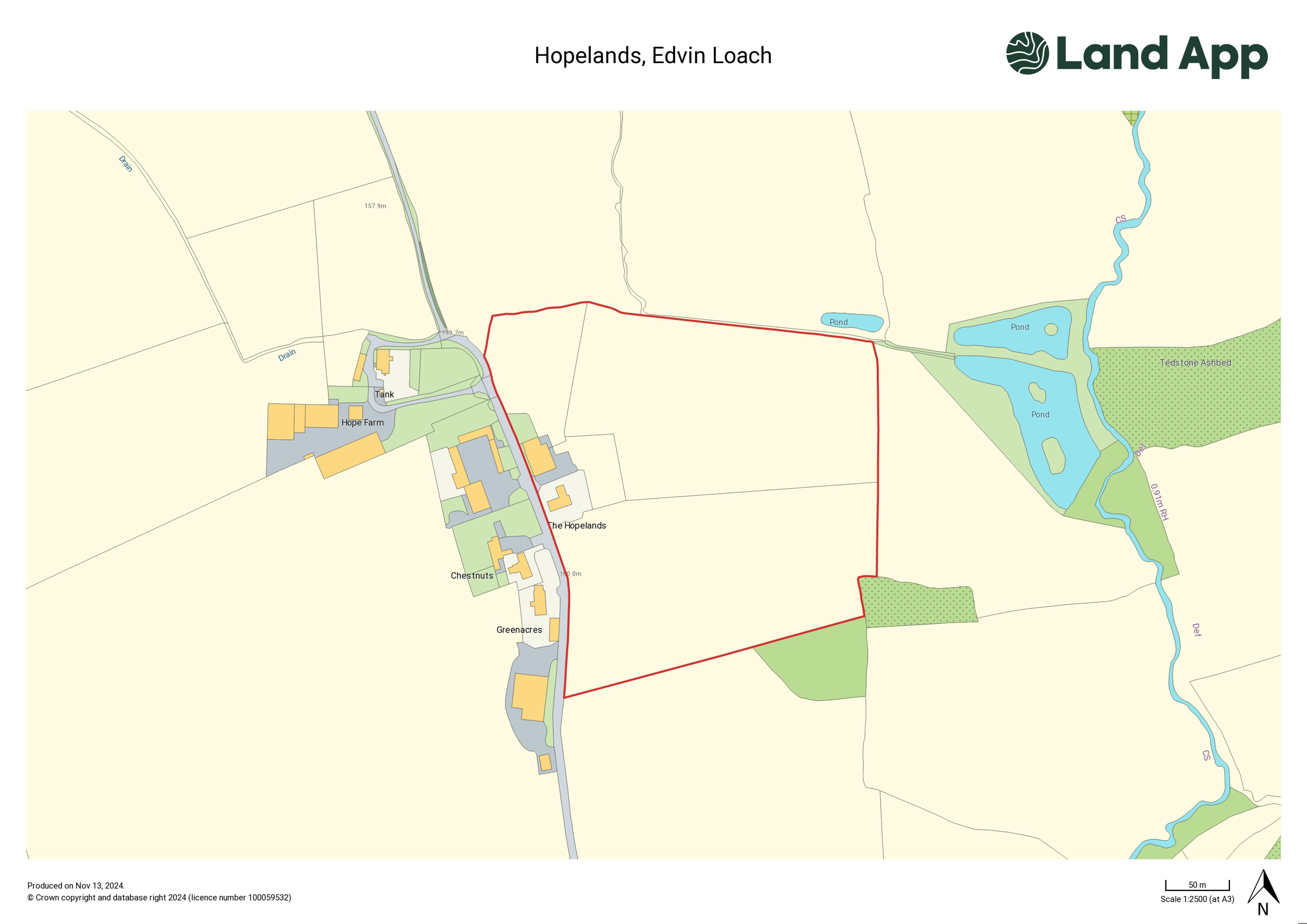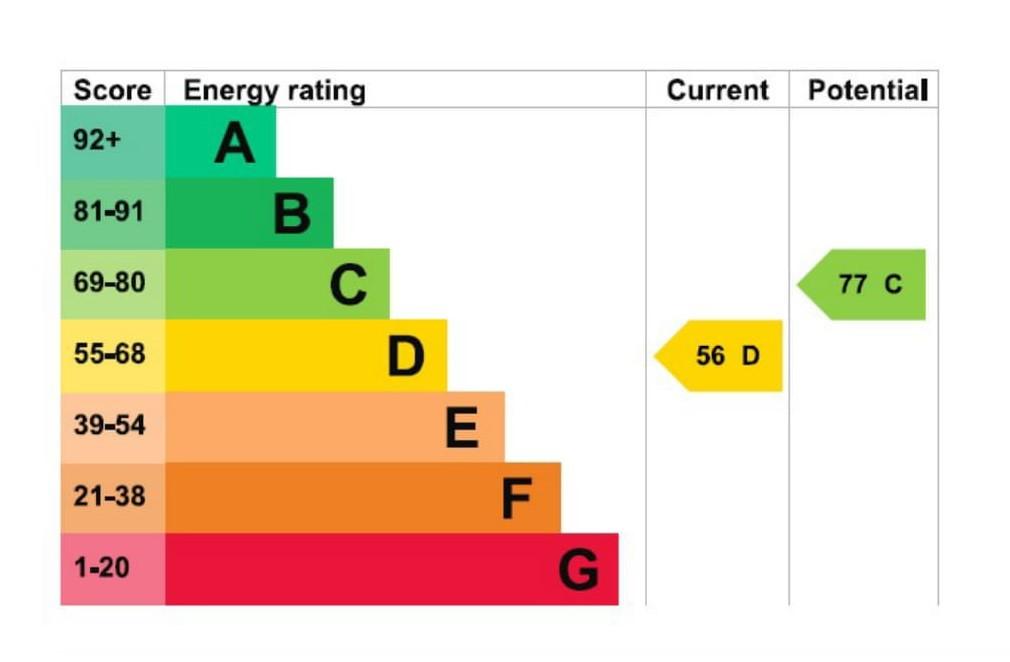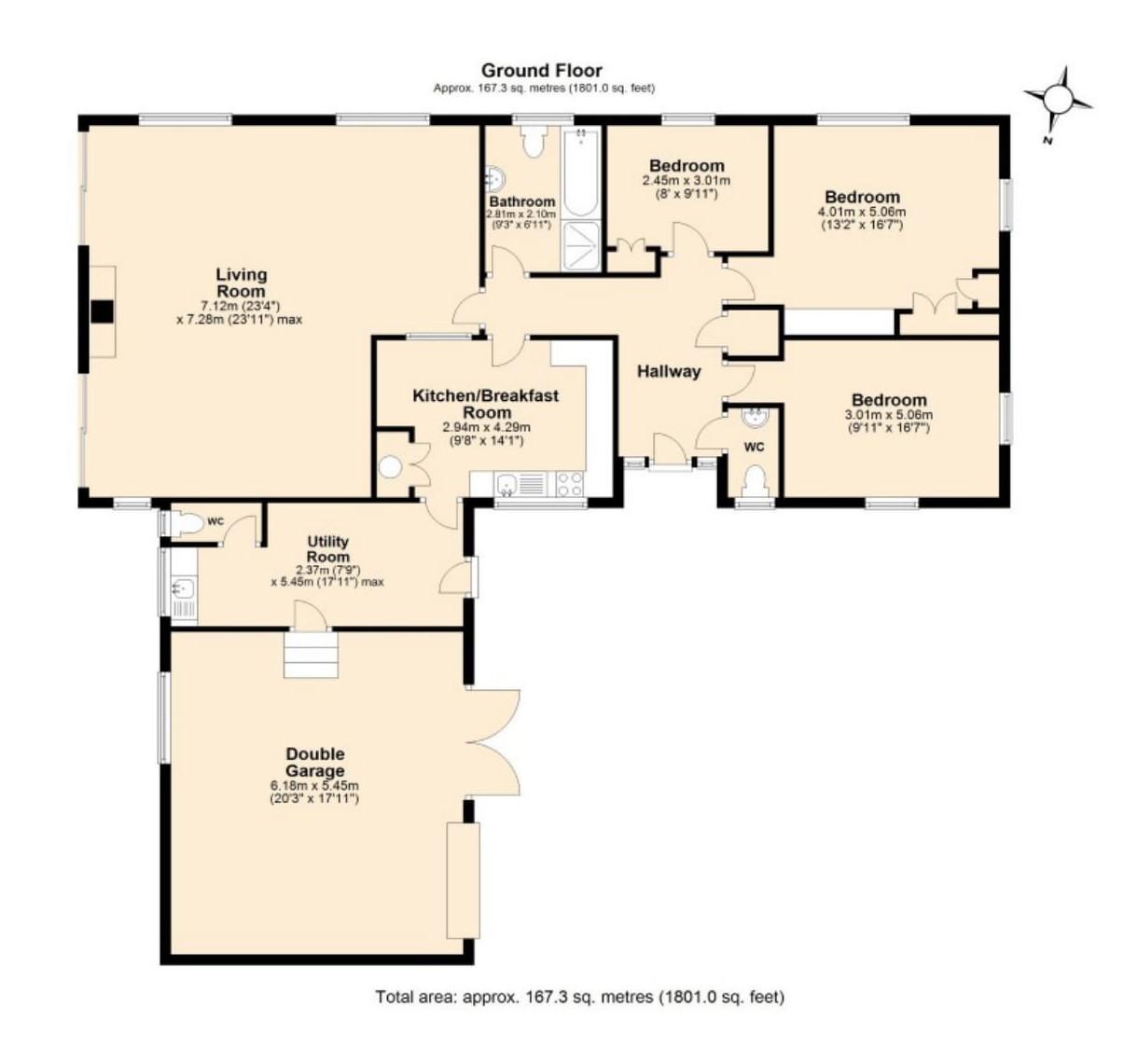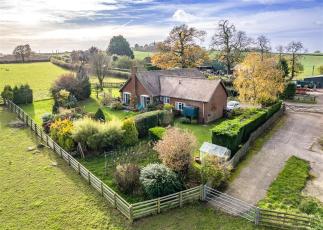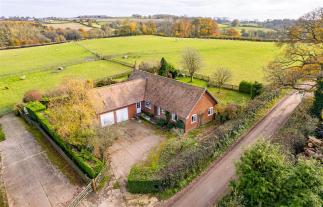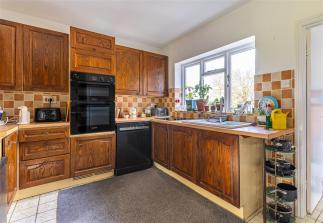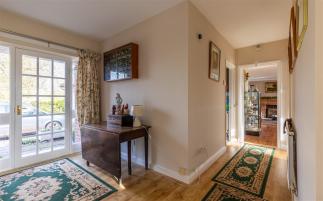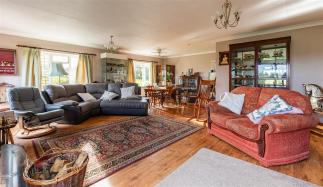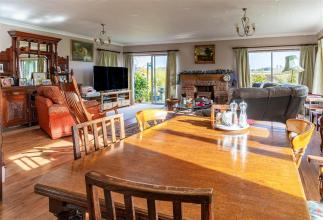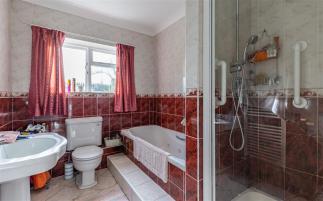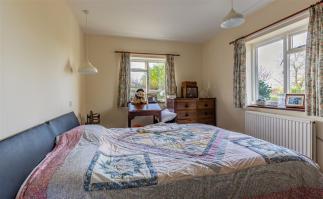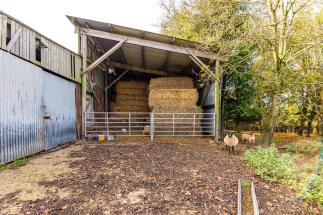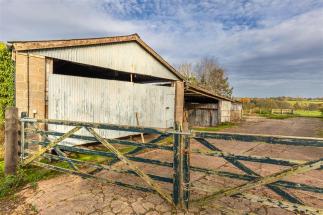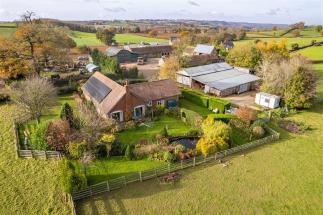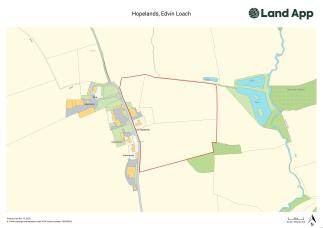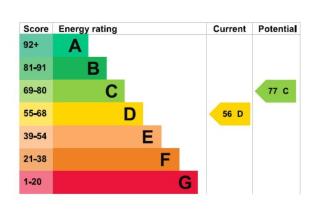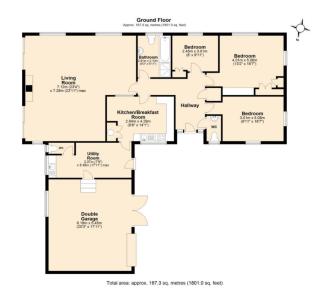Sold Subject to Contract
Hopelands Sandy Cross To Hope Farm Road
Bromyard, Herefordshire HR7 4PW
United Kingdom
Bromyard, Herefordshire HR7 4PW
United Kingdom
Category Land and Farms, Residential, Residential
CODE 7745
Hopelands is a well presented modern three-bedroom detached brick bungalow with private gardens and open countryside views. The property also benefits from several agricultural buildings, all set in 17.72 acres of pastureland.
Introduction
Bruton Knowles are delighted to receive kind instructions to offer for sale by Private Treaty, Hopelands, Edvin Loach.
Description
Hopelands is a well presented modern three-bedroom detached brick bungalow with private gardens and open countryside views. The garden is mostly south facing with views across the pastureland which accompanies the property and beyond. The property has a pitched clay tiled roof and wooden double-glazed windows.
Hopelands has a large double garage which offers potential for conversion subject to the necessary planning permission. There is ample parking and turning space for several vehicles to the front. The property is subject to an agricultural occupancy condition.
Upon entering the property, you are welcomed into a light and airy hallway which provides access to the main hallway. The property has a fitted kitchen along with an extensive open plan living/dining room which benefits from a log burner and provides access to the patio situated to the side of the property.
The bungalow provides three-bedroom accommodation, with two of these being double rooms, along with a family bathroom. It is accompanied by a range of modern farm buildings which equate to approximately 5,130.4 sq.ft (476.6 sq.m) and comprise two stock sheds, a machinery store and a hay barn.
The land extends to 17.72 acres of pastureland surrounding the farmstead to three sides and benefits from direct roadside access to the south-west. The land is fenced by mostly post and stock wire fencing with some mature hedgerow boundaries.
Location
Hopelands occupies a peaceful, rural setting towards the outskirts of the small village of Edvin Loach. Located just 3 miles from the market town of Bromyard, the property is accessed via a small lane from the B4214. The property is also located within convenient travelling distance of Leominster (13 miles) and the cathedral cities of Worcester (16 miles) and Hereford (17 miles).
Bromyard is a thriving Herefordshire market town which provides an extensive range of amenities. These include a primary and secondary school, a leisure centre, several pubs and restaurants along with a range of shops including supermarkets and Post Office. Leominster Train Station offers connections to South Wales, Manchester and West Midlands. Further educational, recreational and employment opportunities are provided by Worcester and Hereford.
There are a range of footpaths and bridleways within walking distance with historic points of interest nearby. Hopelands is also located within close proximity of the beautiful Bromyard Downs known locally as "The Jewel of Herefordshire".
Accommodation
The property is entered via an open porch with the front door opening into the main hallway which connects to:
Main Hallway - airing cupboard, w/c including basin and w/c with vinyl flooring and window to the front of the house.
Bedroom 1 - a large double room with a window overlooking the driveway and one overlooking the garden to the side of the property.
Bedroom 2 - a large double room with a fitted wardrobe and a window overlooking the rear garden and one overlooking the garden to the side of the house.
Bedroom 3 - a single room with a fitted wardrobe and a window overlooking the rear garden.
Bathroom - with a tiled floor and walls, shower, sunken bath with an overhead shower, w/c, wash basin and towel rail. The window has views over the rear garden.
Living Room/Dining room - spacious living room with two sets of sliding doors leading to the patio and garden area. There are windows which overlook the rear garden and a fireplace with log burner with wooden mantel piece and brick surround.
Kitchen - fitted wall and base units, sink, tiled splashbacks and electric oven. Airing cupboard including hot water tank.
Rear Hallway/Utility Room - base units with sink, door to front of the property and window overlooking the rear garden, w/c with wash basin and window.
Land
The land comprises four fields, making up 17.72 acres in all with this being pastureland with a mature copse extending to 0.1 acres. The land is well fenced with either post, rail and wire fences or mature hedges with some post and rail.
Field 1 - pastureland with a small copse of mature trees to the corner adjoining the straw barn. The field is bound by a mixture of post, stock netting and barbed wire fencing and mature hedgerows.
Field 2 - a field of pastureland contained by a mature hedgerow and post and rail fencing.
Field 3 - pastureland contained by primarily post and wire fencing.
Field 4 - pastureland with post and wire fencing along with some mature hedgerow boundaries. This field benefits from direct roadside access.
There is a water trough connected to the mains water supply which serves Field 1, 2 and 4.
Garden - Concrete parking area to the front of the property and a patio to the side and rear of the property along with a large enclosed lawned garden with mature boarders and a Koi pond (approx. 570 sq.ft).
Outbuildings
The farm buildings compromise a range of four outbuildings with a concrete yard surrounding. The yard benefits from independent, direct roadside access.
Building 1 - Cattle Shed: a five bay steel portal frame building with a pitched corrugated metal roof, concrete block walls with timber cladding to two sides and a concrete floor.
Building 2 - Cattle Shed: a five bay timber framed building with a mono-pitch corrugated tin roof and hardcore floor.
Building 3 - Machinery Store and Stock Shed: breeze block sides to part with wooden cladding above and a concrete floor.
Building 4 - Hay Barn: a timber framed hay barn with corrugated tin sides.
Services
We are advised that the property benefits from mains water and electricity along with oil fired central heating.
There are 24 solar panels on the rear roof elevation of the property.
Wayleaves, Easements and Rights of Way
The property is sold subject to and with the benefit of all easements, quasi easements, wayleaves, and rights of way both declared and undeclared.
Sporting, Timber and Mineral Rights
All mineral, timber and sporting rights are included in the freehold sale, in so far as they are owned.
Stewardship Schemes
The land is not entered into any Countryside Stewardship or Sustainable Farming Incentive agreements.
Local Authority
Herefordshire Council
Council Tax
Band D
Tenure
Freehold - possession available
EPC
Energy Rating: D
Method of Sale
This property is offered for sale as a whole by Private Treaty.
Viewings
Strictly by appointment only.
Directions
From Leominster, join the A44 heading east towards Worcester. Having gone through Bromyard, turn left onto the B4203 heading towards Stourport. Follow the road for two miles, turn left signposted to Edvin Loach (next to stone house), follow the road for a further 2 miles and the property is on the righthand side opposite the farm buildings.
What 3 Words
///belts.burglars.luring
Agent's Note
Agricultural Occupancy Restriction
The property is sold subject to an Agricultural Occupancy Condition (AOC or agricultural tie):
"The occupation of the dwelling shall be limited to a person solely or mainly employed or last employed in the locality of agriculture as defined in Section 290(1) of the Town and Country Planning Act 1971 or forestry or a dependent on such a person residing with him/her (but including a widow or widower of such person)".
Interested parties are to take their own advice to ensure they satisfy said occupancy condition.
Health and Safety
Prospective purchasers should take all necessary care when making an inspection including wearing suitable clothing. Viewings are taken solely at the risk of those who view and neither the Agents nor the Owners of the property take responsibility for any injury however caused.
Introduction
Bruton Knowles are delighted to receive kind instructions to offer for sale by Private Treaty, Hopelands, Edvin Loach.
Description
Hopelands is a well presented modern three-bedroom detached brick bungalow with private gardens and open countryside views. The garden is mostly south facing with views across the pastureland which accompanies the property and beyond. The property has a pitched clay tiled roof and wooden double-glazed windows.
Hopelands has a large double garage which offers potential for conversion subject to the necessary planning permission. There is ample parking and turning space for several vehicles to the front. The property is subject to an agricultural occupancy condition.
Upon entering the property, you are welcomed into a light and airy hallway which provides access to the main hallway. The property has a fitted kitchen along with an extensive open plan living/dining room which benefits from a log burner and provides access to the patio situated to the side of the property.
The bungalow provides three-bedroom accommodation, with two of these being double rooms, along with a family bathroom. It is accompanied by a range of modern farm buildings which equate to approximately 5,130.4 sq.ft (476.6 sq.m) and comprise two stock sheds, a machinery store and a hay barn.
The land extends to 17.72 acres of pastureland surrounding the farmstead to three sides and benefits from direct roadside access to the south-west. The land is fenced by mostly post and stock wire fencing with some mature hedgerow boundaries.
Location
Hopelands occupies a peaceful, rural setting towards the outskirts of the small village of Edvin Loach. Located just 3 miles from the market town of Bromyard, the property is accessed via a small lane from the B4214. The property is also located within convenient travelling distance of Leominster (13 miles) and the cathedral cities of Worcester (16 miles) and Hereford (17 miles).
Bromyard is a thriving Herefordshire market town which provides an extensive range of amenities. These include a primary and secondary school, a leisure centre, several pubs and restaurants along with a range of shops including supermarkets and Post Office. Leominster Train Station offers connections to South Wales, Manchester and West Midlands. Further educational, recreational and employment opportunities are provided by Worcester and Hereford.
There are a range of footpaths and bridleways within walking distance with historic points of interest nearby. Hopelands is also located within close proximity of the beautiful Bromyard Downs known locally as "The Jewel of Herefordshire".
Accommodation
The property is entered via an open porch with the front door opening into the main hallway which connects to:
Main Hallway - airing cupboard, w/c including basin and w/c with vinyl flooring and window to the front of the house.
Bedroom 1 - a large double room with a window overlooking the driveway and one overlooking the garden to the side of the property.
Bedroom 2 - a large double room with a fitted wardrobe and a window overlooking the rear garden and one overlooking the garden to the side of the house.
Bedroom 3 - a single room with a fitted wardrobe and a window overlooking the rear garden.
Bathroom - with a tiled floor and walls, shower, sunken bath with an overhead shower, w/c, wash basin and towel rail. The window has views over the rear garden.
Living Room/Dining room - spacious living room with two sets of sliding doors leading to the patio and garden area. There are windows which overlook the rear garden and a fireplace with log burner with wooden mantel piece and brick surround.
Kitchen - fitted wall and base units, sink, tiled splashbacks and electric oven. Airing cupboard including hot water tank.
Rear Hallway/Utility Room - base units with sink, door to front of the property and window overlooking the rear garden, w/c with wash basin and window.
Land
The land comprises four fields, making up 17.72 acres in all with this being pastureland with a mature copse extending to 0.1 acres. The land is well fenced with either post, rail and wire fences or mature hedges with some post and rail.
Field 1 - pastureland with a small copse of mature trees to the corner adjoining the straw barn. The field is bound by a mixture of post, stock netting and barbed wire fencing and mature hedgerows.
Field 2 - a field of pastureland contained by a mature hedgerow and post and rail fencing.
Field 3 - pastureland contained by primarily post and wire fencing.
Field 4 - pastureland with post and wire fencing along with some mature hedgerow boundaries. This field benefits from direct roadside access.
There is a water trough connected to the mains water supply which serves Field 1, 2 and 4.
Garden - Concrete parking area to the front of the property and a patio to the side and rear of the property along with a large enclosed lawned garden with mature boarders and a Koi pond (approx. 570 sq.ft).
Outbuildings
The farm buildings compromise a range of four outbuildings with a concrete yard surrounding. The yard benefits from independent, direct roadside access.
Building 1 - Cattle Shed: a five bay steel portal frame building with a pitched corrugated metal roof, concrete block walls with timber cladding to two sides and a concrete floor.
Building 2 - Cattle Shed: a five bay timber framed building with a mono-pitch corrugated tin roof and hardcore floor.
Building 3 - Machinery Store and Stock Shed: breeze block sides to part with wooden cladding above and a concrete floor.
Building 4 - Hay Barn: a timber framed hay barn with corrugated tin sides.
Services
We are advised that the property benefits from mains water and electricity along with oil fired central heating.
There are 24 solar panels on the rear roof elevation of the property.
Wayleaves, Easements and Rights of Way
The property is sold subject to and with the benefit of all easements, quasi easements, wayleaves, and rights of way both declared and undeclared.
Sporting, Timber and Mineral Rights
All mineral, timber and sporting rights are included in the freehold sale, in so far as they are owned.
Stewardship Schemes
The land is not entered into any Countryside Stewardship or Sustainable Farming Incentive agreements.
Local Authority
Herefordshire Council
Council Tax
Band D
Tenure
Freehold - possession available
EPC
Energy Rating: D
Method of Sale
This property is offered for sale as a whole by Private Treaty.
Viewings
Strictly by appointment only.
Directions
From Leominster, join the A44 heading east towards Worcester. Having gone through Bromyard, turn left onto the B4203 heading towards Stourport. Follow the road for two miles, turn left signposted to Edvin Loach (next to stone house), follow the road for a further 2 miles and the property is on the righthand side opposite the farm buildings.
What 3 Words
///belts.burglars.luring
Agent's Note
Agricultural Occupancy Restriction
The property is sold subject to an Agricultural Occupancy Condition (AOC or agricultural tie):
"The occupation of the dwelling shall be limited to a person solely or mainly employed or last employed in the locality of agriculture as defined in Section 290(1) of the Town and Country Planning Act 1971 or forestry or a dependent on such a person residing with him/her (but including a widow or widower of such person)".
Interested parties are to take their own advice to ensure they satisfy said occupancy condition.
Health and Safety
Prospective purchasers should take all necessary care when making an inspection including wearing suitable clothing. Viewings are taken solely at the risk of those who view and neither the Agents nor the Owners of the property take responsibility for any injury however caused.
These particulars are intended as a general guide only and do not constitute any part of an offer or contract. All descriptions, dimensions, references to condition and necessary permissions for use and occupation, and other details are given without responsibility. Intending purchasers or tenants should satisfy themselves as to the accuracy of all statements and representations before entering into any agreement. No employee or partner of Bruton Knowles has authority to make or give any representation or warranty in relation to the property.


