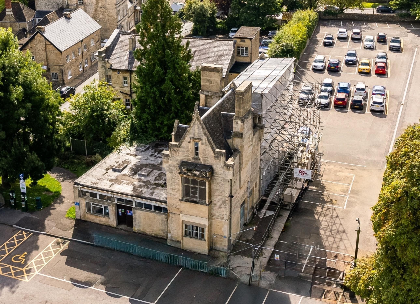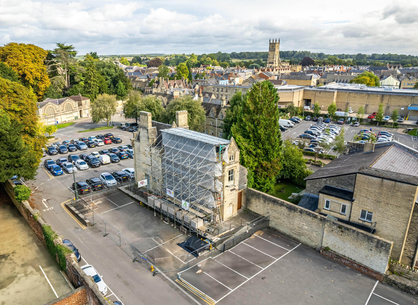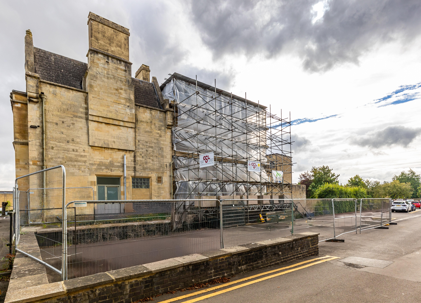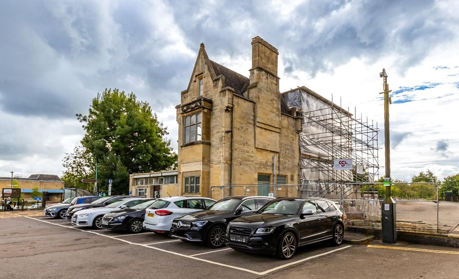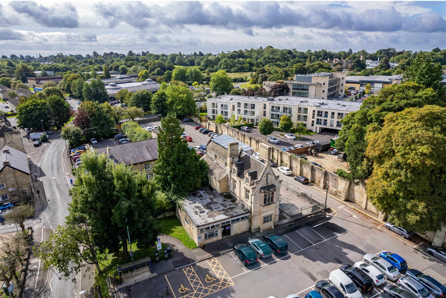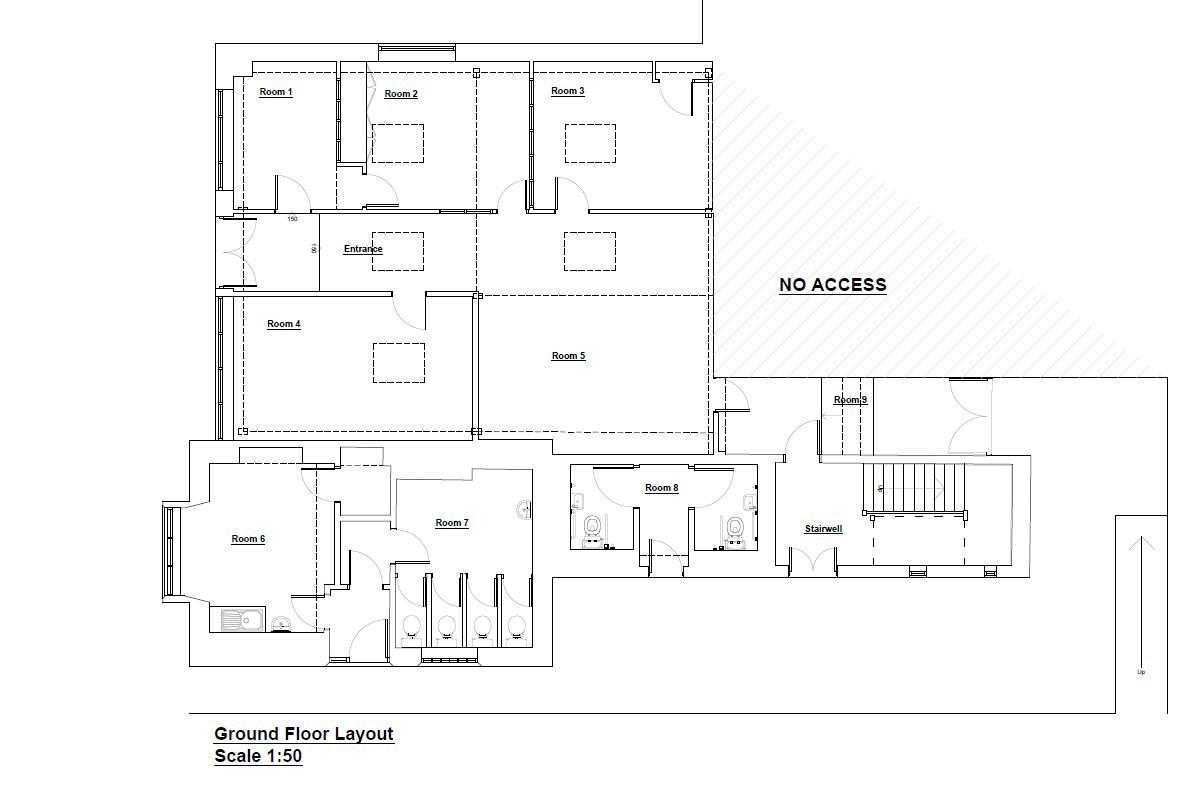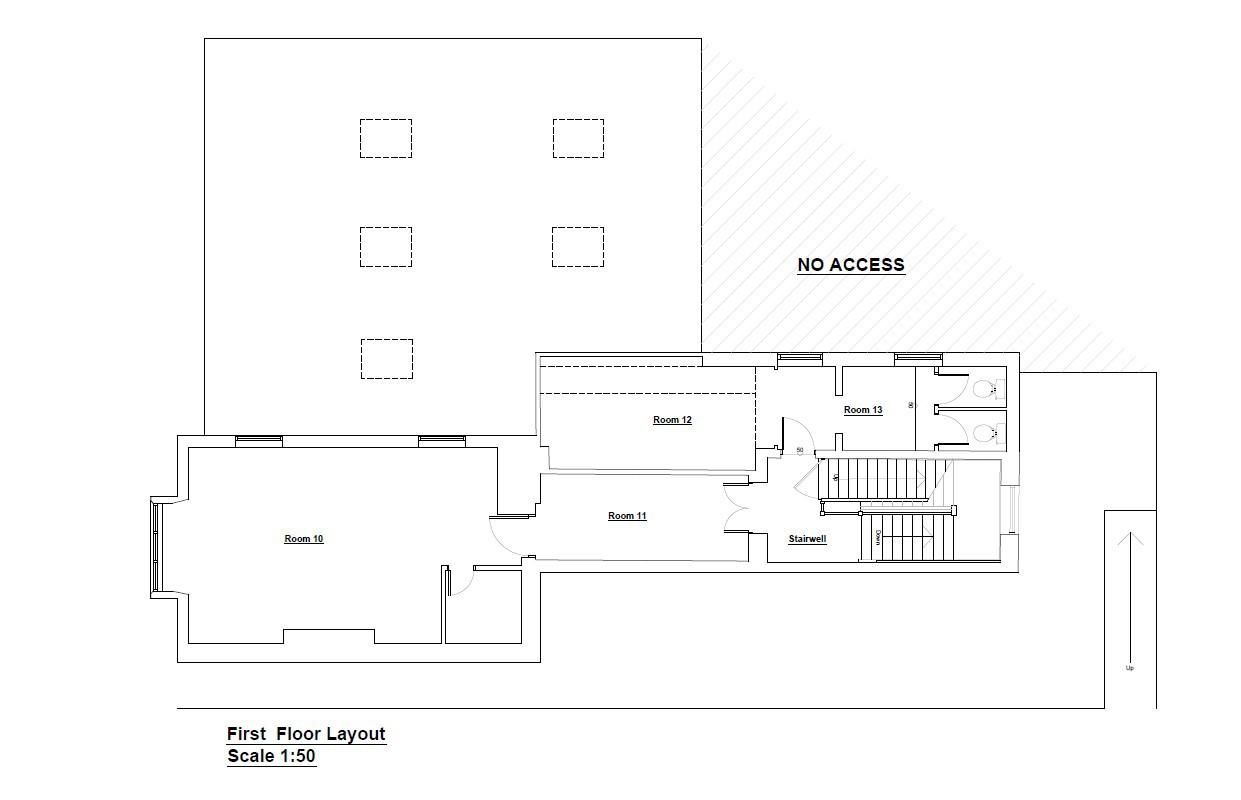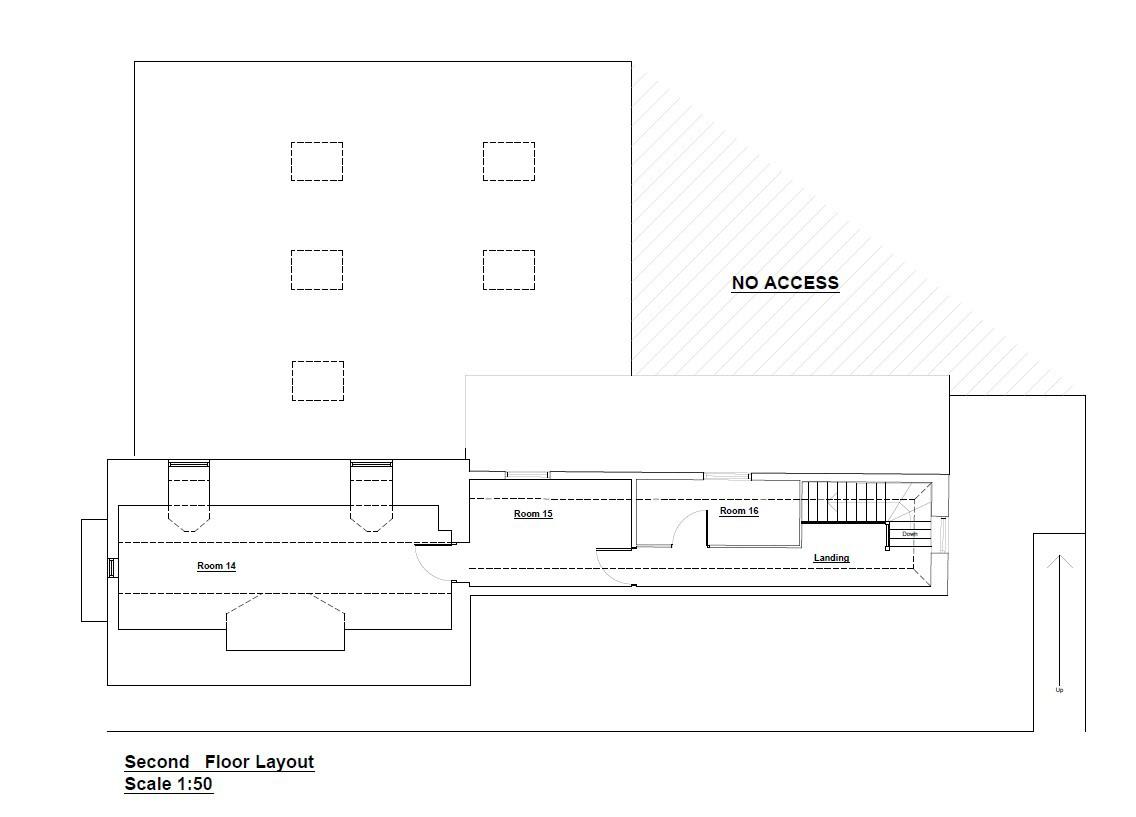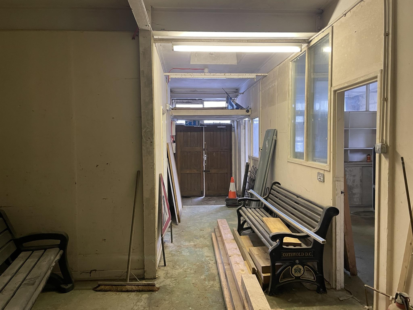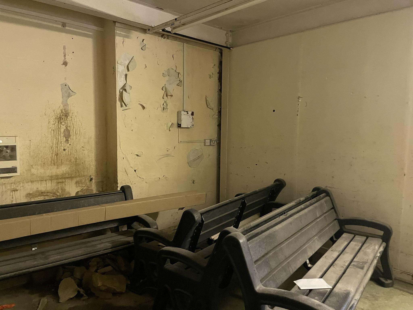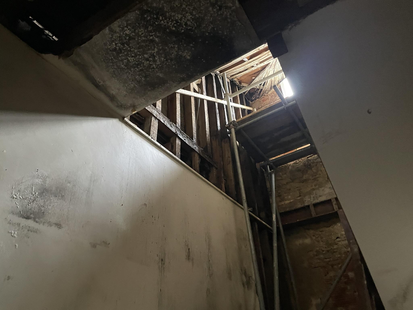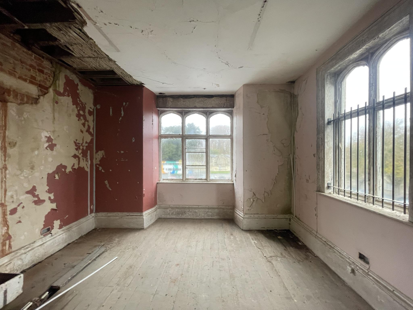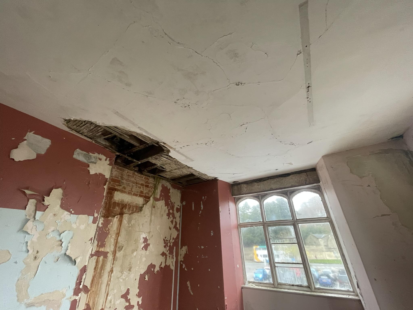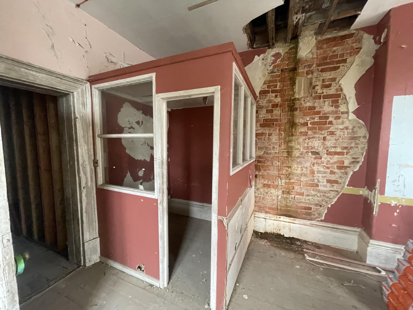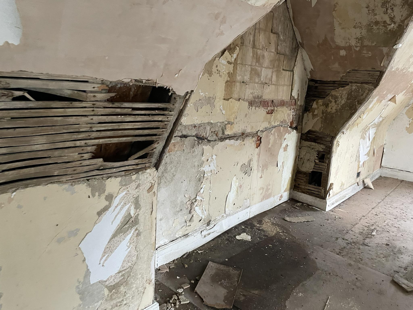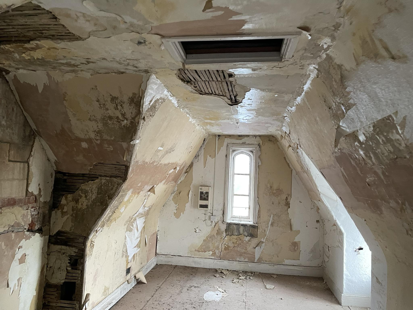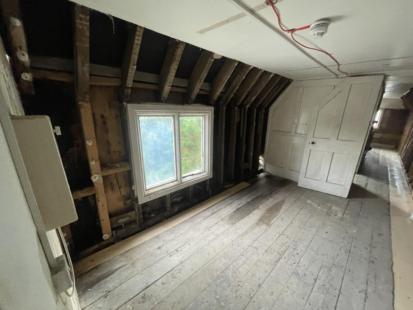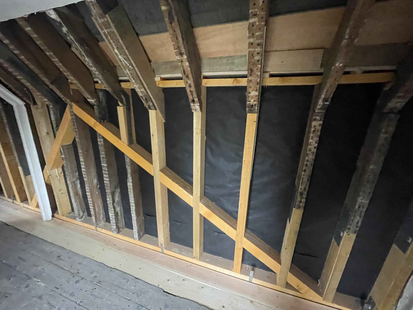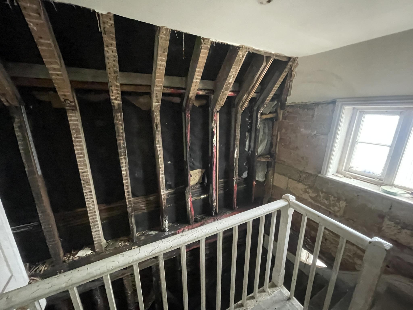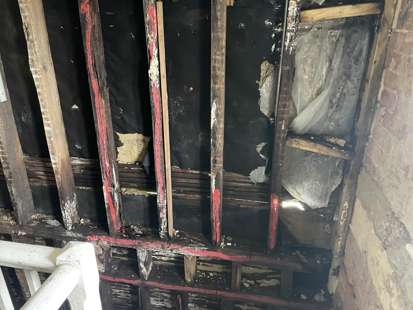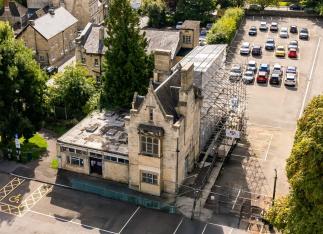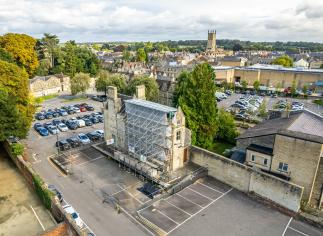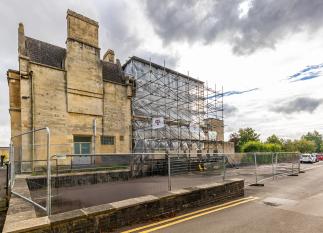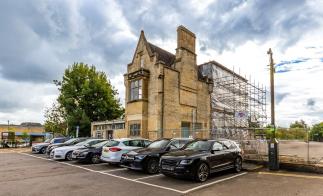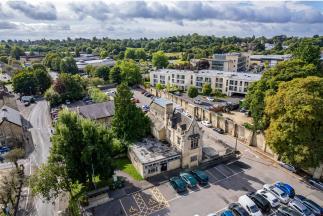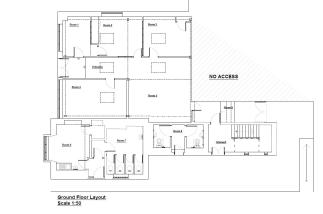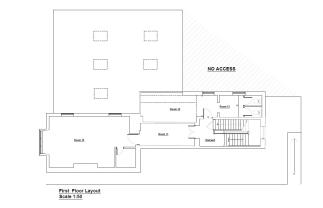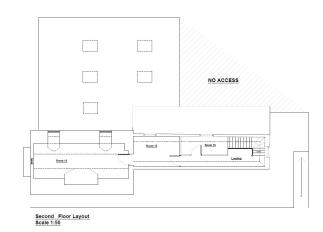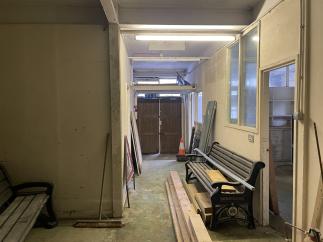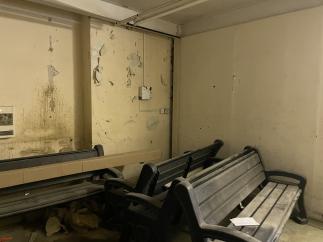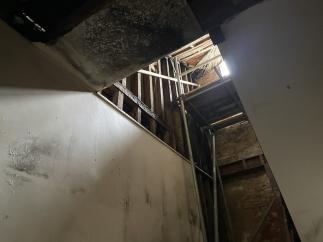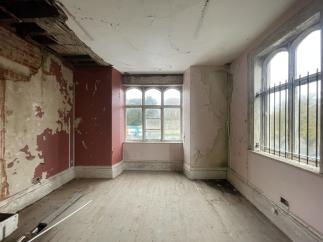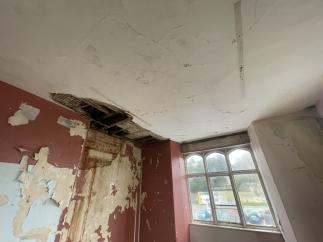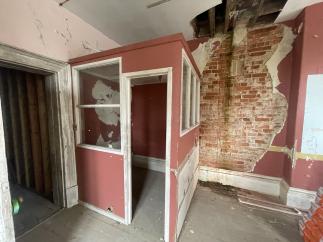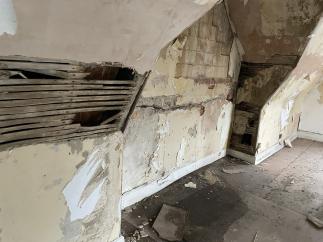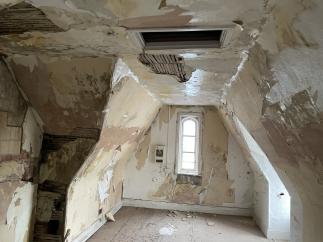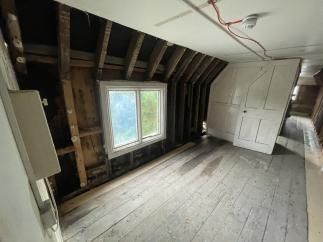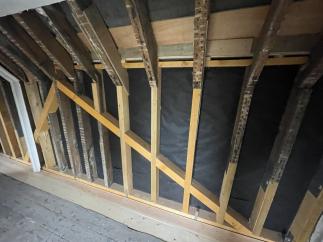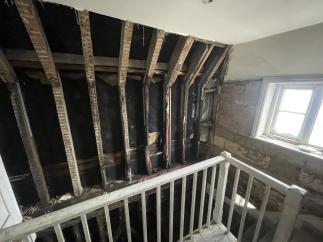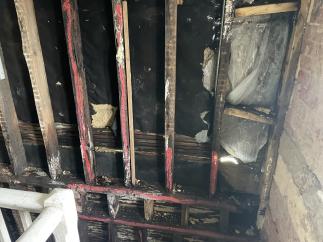Sold Subject to Contract
Old Station Building Sheep Street
Cirencester, South West GL7 1QW
United Kingdom
Cirencester, South West GL7 1QW
United Kingdom
Category Office, Retail, Leisure, Development
CODE 7491
The site is offered For Sale by Informal Tender, with offers invited by Noon Thursday 14th November 2024. A Tender Form is included within the information pack.
PLEASE NOTE: THIS BUILDING WILL REQUIRE COMPLETE REFURBISHMENT/RESTORATION THROUGHOUT AND IS OFFERED IN A POOR STATE OF REPAIR.
Viewing is strictly limited to the following initial pre-arranged viewing days:
Friday 8th November 2024 from 10.00 to 12.00 (Booking Required)
The Old Station Building is a live construction site and full PPE will be required for viewing. Viewing day access by prior arrangement only. Please review the particulars prior to arranging a viewing.
The property comprises a Grade II Listed former railway station building - a remant from when the branch line continued from Kemble and terminated in the town, before it was closed in 1964 as part of the Beeching cuts.
The building is in four sections, the oldest part of the building dates from 1841 and is confirmed to have been designed by Isambard Kingdom Brunel, and is a three storey stone building at the north end of the group. To the south of this is a narrower three storey block, possibly of the same date, partly timber framed and containing the staircase. To the east of the south block there is a two storey lean-to of brick and timber construction. To the east of the north block is a single storey flat roofed extension perhaps dating from the 1960's, with steel framing.
With accommodation over three storeys, the property extends to a gross internal of approximatley 260sqm (2,799sqft). Please note: this floor area data has been sourced from the EPC Register.
The entire building has been neglected for many years but has been subject to recent and ongoing essential repairs by the vendors, which are programmed to be completed by the end of 2024.
To the western elevation of the building, and inlcuded in the sale, is part of the former station platform, raised above the surrounding Old Station Car Park, with a ramp down to car park level. Private parking spaces can to be included within the sale area and can include either/both the two areas delineated in blue identified on the illustrative sale plan below, subject to price/terms. To the eastern elevation of the building, and to be included in the sale area, is an area of land currently laid to grass.
Please note imagery has been edited.
PLEASE NOTE: THIS BUILDING WILL REQUIRE COMPLETE REFURBISHMENT/RESTORATION THROUGHOUT AND IS OFFERED IN A POOR STATE OF REPAIR.
Viewing is strictly limited to the following initial pre-arranged viewing days:
Friday 8th November 2024 from 10.00 to 12.00 (Booking Required)
The Old Station Building is a live construction site and full PPE will be required for viewing. Viewing day access by prior arrangement only. Please review the particulars prior to arranging a viewing.
The property comprises a Grade II Listed former railway station building - a remant from when the branch line continued from Kemble and terminated in the town, before it was closed in 1964 as part of the Beeching cuts.
The building is in four sections, the oldest part of the building dates from 1841 and is confirmed to have been designed by Isambard Kingdom Brunel, and is a three storey stone building at the north end of the group. To the south of this is a narrower three storey block, possibly of the same date, partly timber framed and containing the staircase. To the east of the south block there is a two storey lean-to of brick and timber construction. To the east of the north block is a single storey flat roofed extension perhaps dating from the 1960's, with steel framing.
With accommodation over three storeys, the property extends to a gross internal of approximatley 260sqm (2,799sqft). Please note: this floor area data has been sourced from the EPC Register.
The entire building has been neglected for many years but has been subject to recent and ongoing essential repairs by the vendors, which are programmed to be completed by the end of 2024.
To the western elevation of the building, and inlcuded in the sale, is part of the former station platform, raised above the surrounding Old Station Car Park, with a ramp down to car park level. Private parking spaces can to be included within the sale area and can include either/both the two areas delineated in blue identified on the illustrative sale plan below, subject to price/terms. To the eastern elevation of the building, and to be included in the sale area, is an area of land currently laid to grass.
Please note imagery has been edited.
William Matthews
This email address is being protected from spambots. You need JavaScript enabled to view it.
Olympus House, Olympus Park Quedgeley, Gloucester GL2 4NF
01452 880152
These particulars are intended as a general guide only and do not constitute any part of an offer or contract. All descriptions, dimensions, references to condition and necessary permissions for use and occupation, and other details are given without responsibility. Intending purchasers or tenants should satisfy themselves as to the accuracy of all statements and representations before entering into any agreement. No employee or partner of Bruton Knowles has authority to make or give any representation or warranty in relation to the property.


