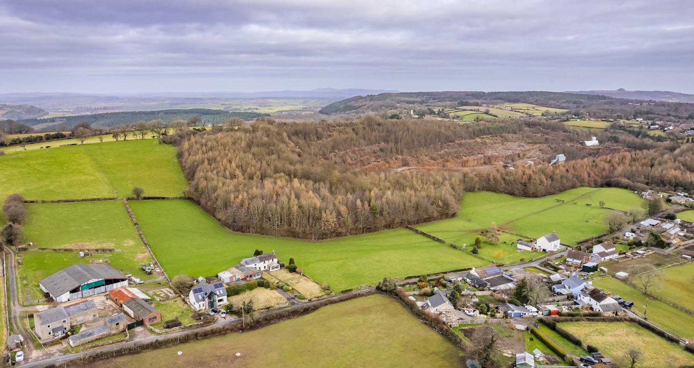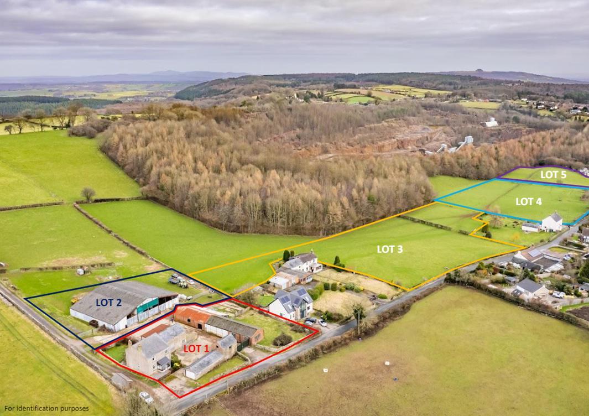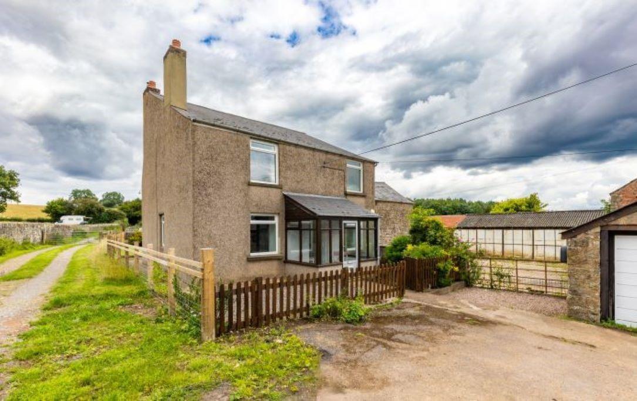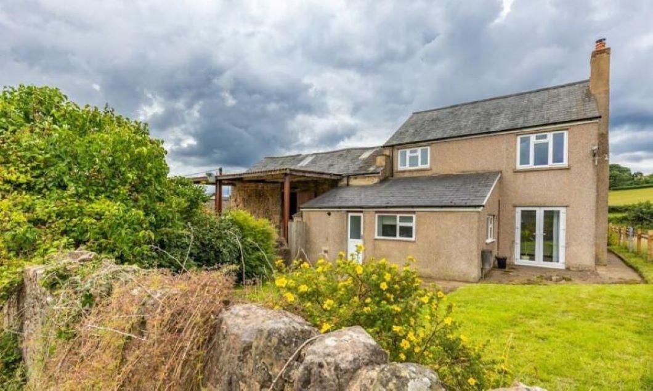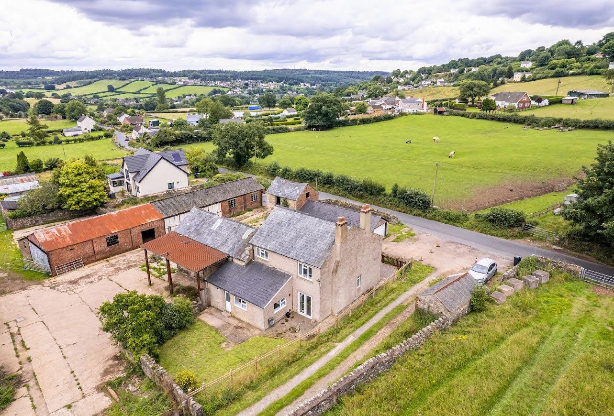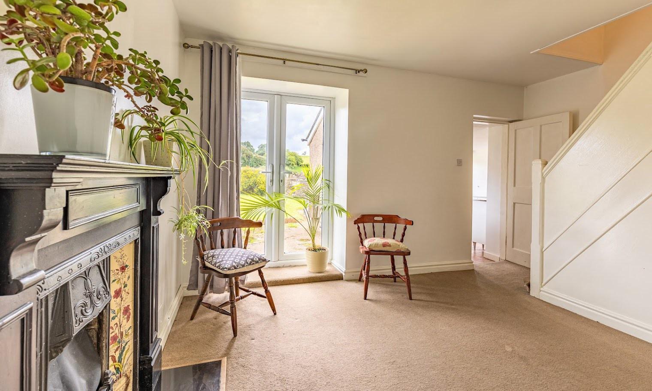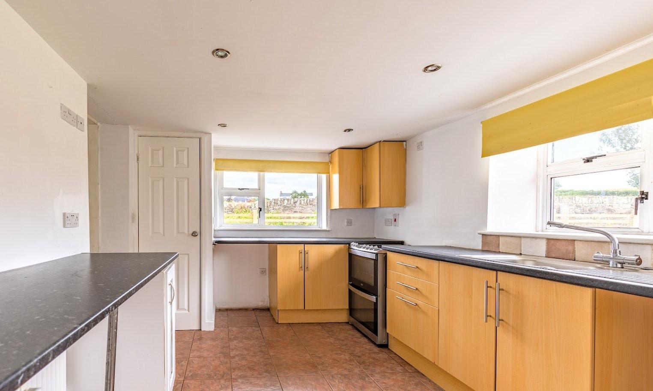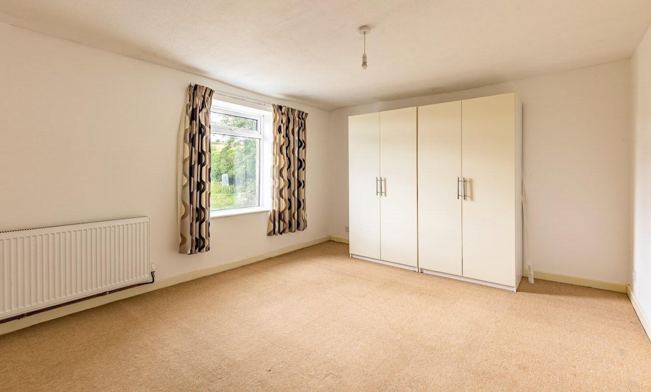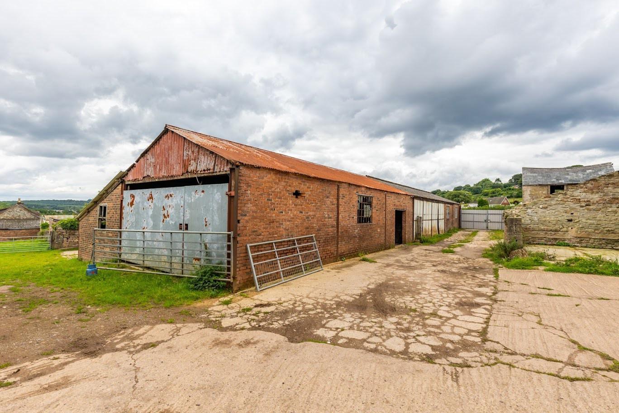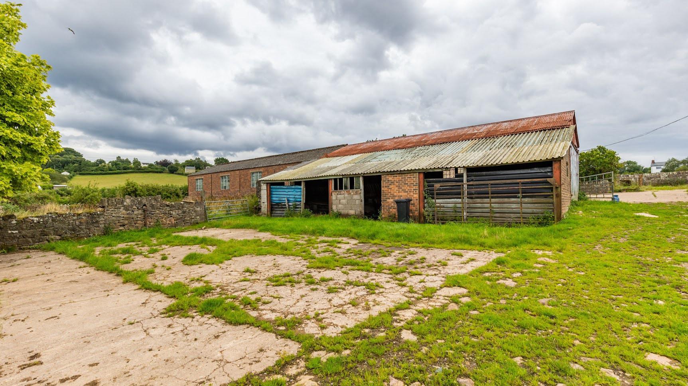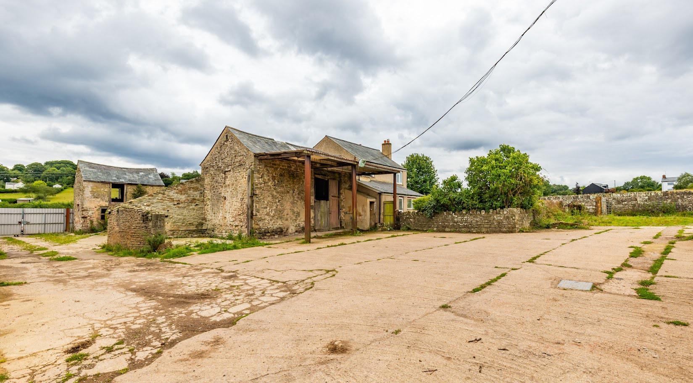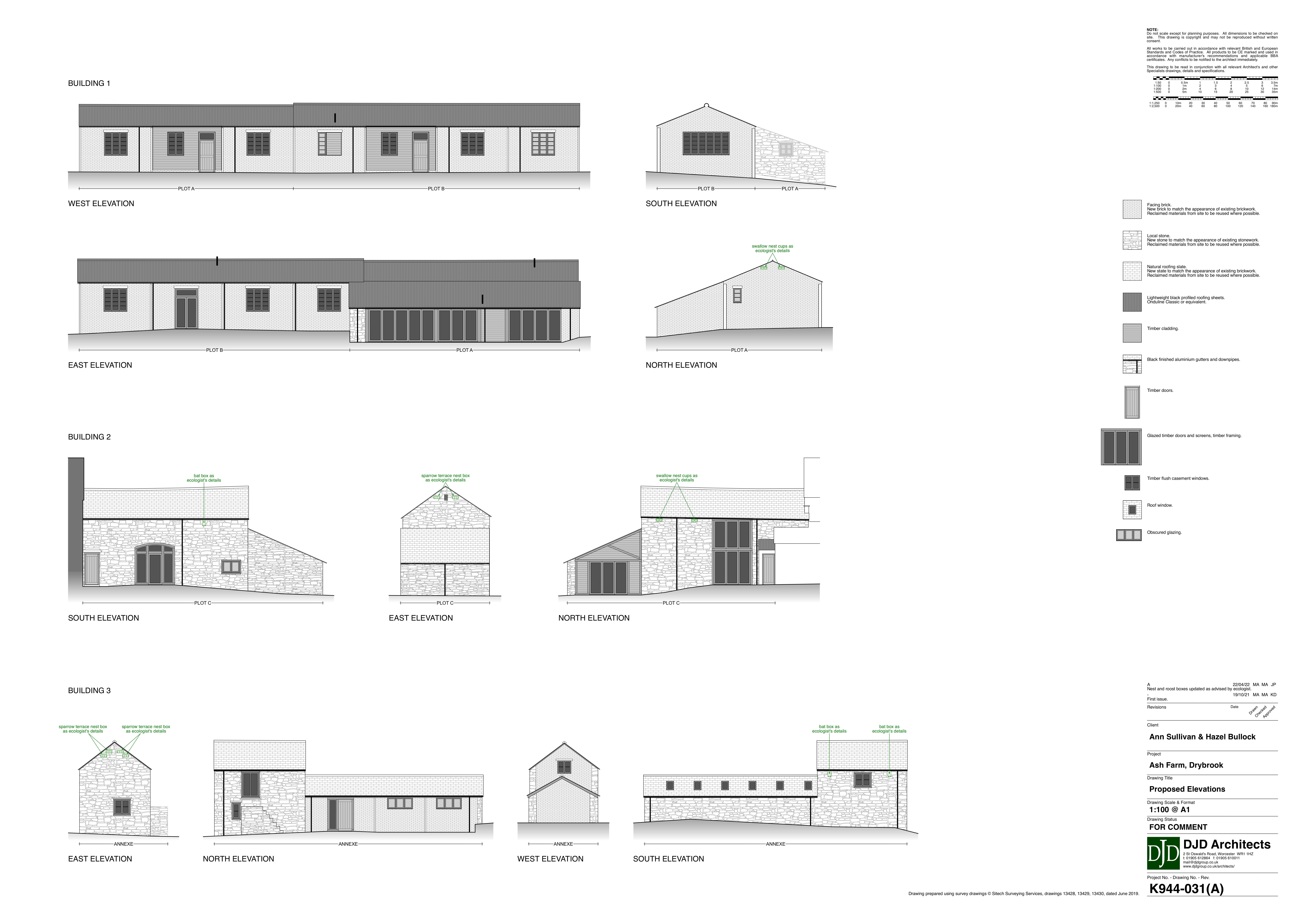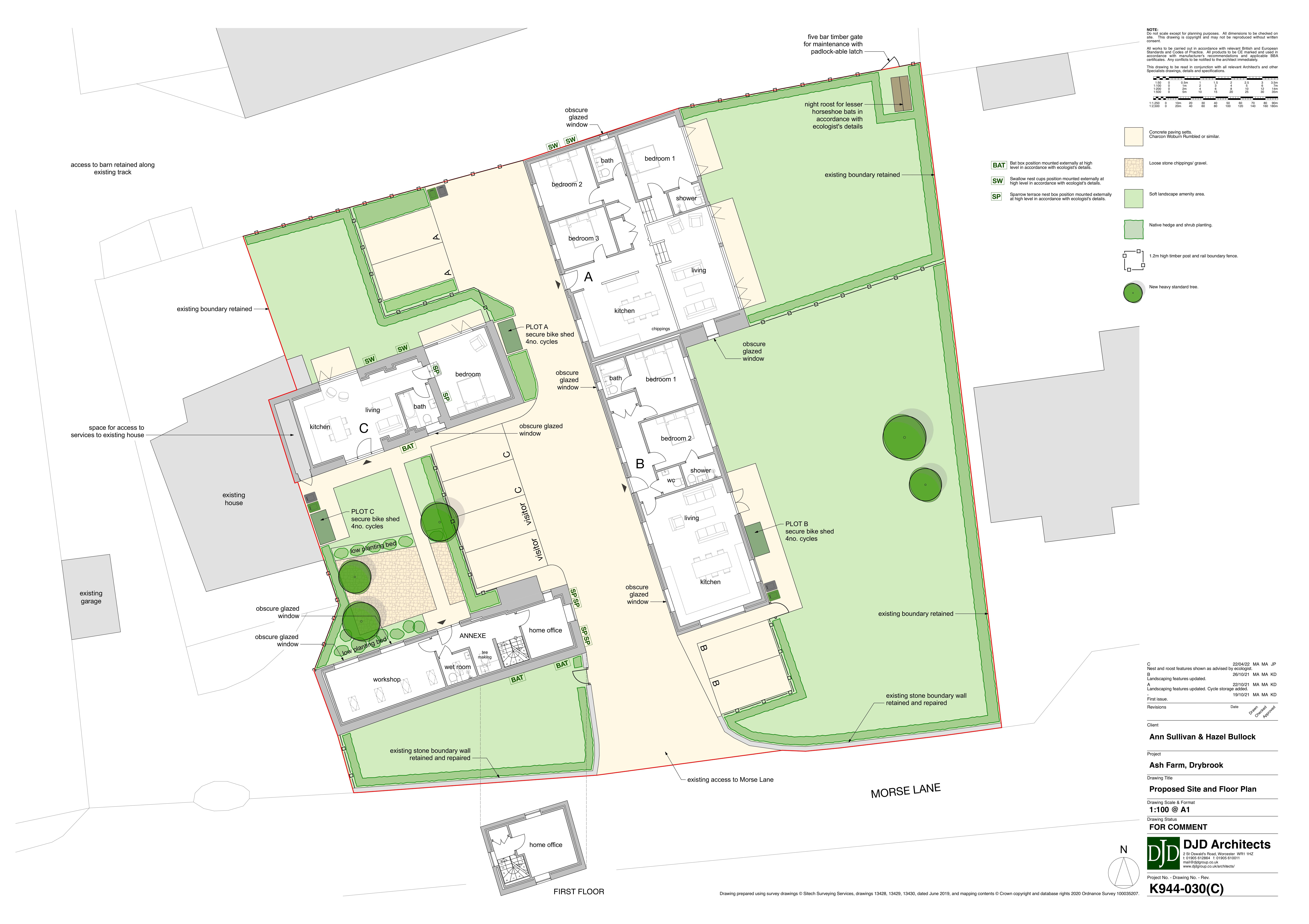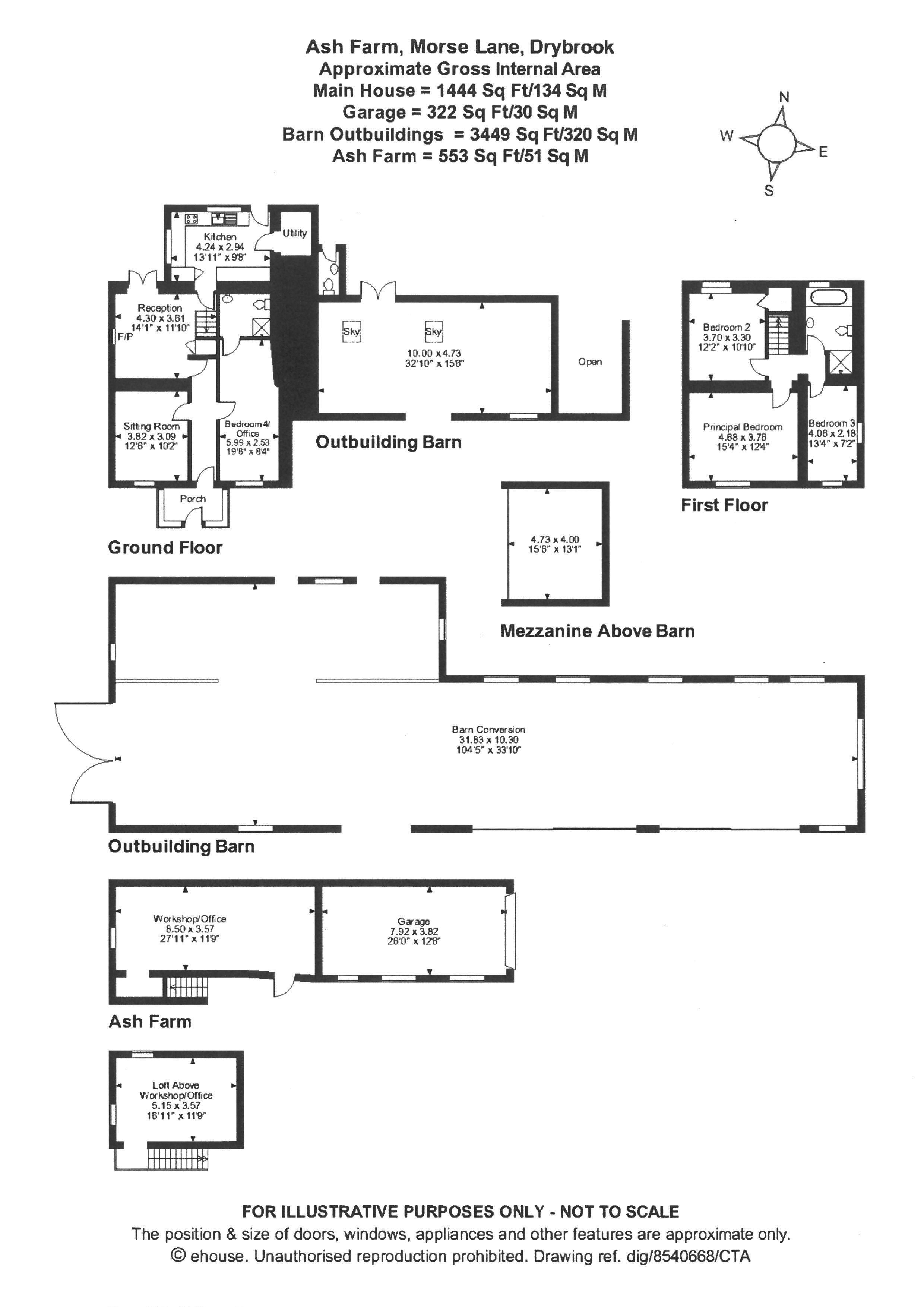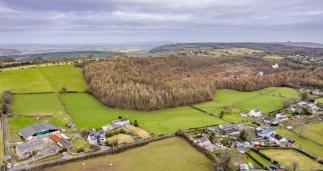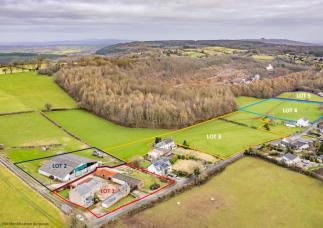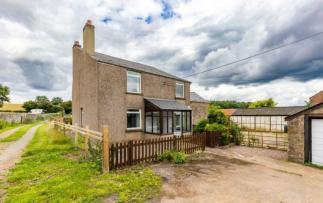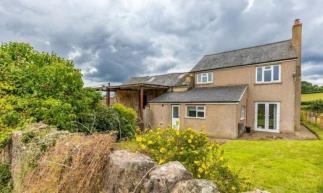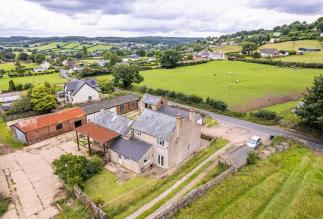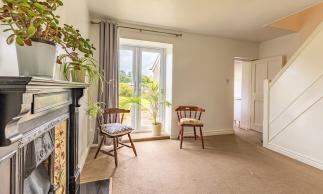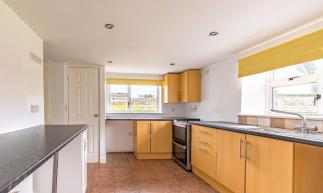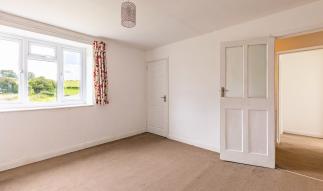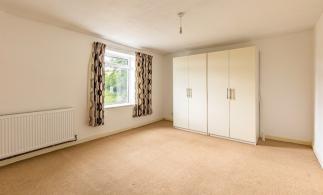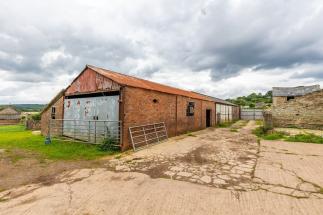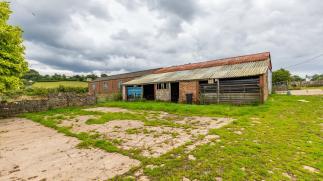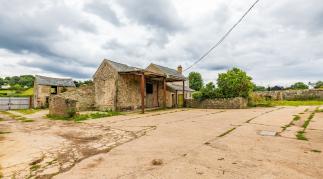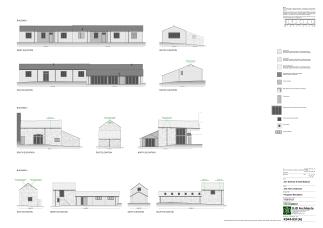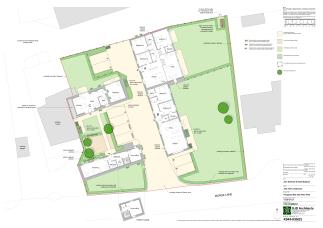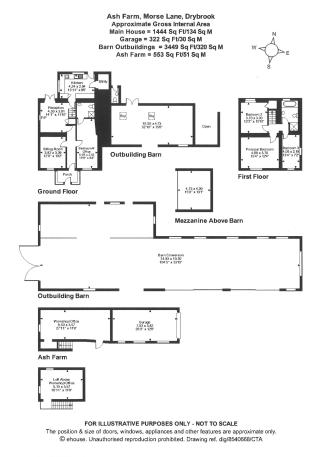Under Offer
Lot 1-3 Ash Farm Morse Lane
Drybrook GL17 9BE
United Kingdom
Drybrook GL17 9BE
United Kingdom
Category Land and Farms, Residential, Residential, Residential
CODE 7109
Farmhouse and Barns with Planning Consent for Conversion into Three Dwellings
Available for sale as a whole or in up to 5 lots to suit.
Lot 1 - Farmhouse and Barns with Planning Consent for Conversion into Three Dwellings
Planning Consent
Full planning permission was granted by Forest of Dean District Council on 22nd August 2022 (Ref P1918/21/FUL) for "Conversion of No. 3 barns to No. 3 dwellings with ancillary accommodation (revised scheme)".
Details of the planning permissions, approved plans and any other relevant papers can be found on the Forest of Dean District Council website.
- None of the barns are listed.
- The property is not located in an area of outstanding natural beauty.
- The property is not crossed by a public footpath.
Location
Ash Farm is located in a rural, yet easily accessible location along Morse Lane between Ruardean and Drybrook. Ruardean Hill is the highest point in the Forest of Dean with a superb outlook as well as a village shop and primary school.
Ash Farm is easily accessible from Ross-on-wye, just 6 miles north, as well as the wider Wye Valley Area of Outstanding Natural Beauty. The M50 is located approximately 10 miles to the north of the farm and provides access to Junction 2 of the M5 motorway.
The Farmhouse
Ash Farmhouse is approached directly off Morse Lane and sits to the southwest of the farmyard. Constructed primarily of rendered stone under a pitched slate roof, the accommodation includes a kitchen and utility room, two reception rooms, a fourth bedroom/office, and a cloakroom to the ground floor, and three bedrooms and a family bathroom to the first floor.
The farmhouse is generally in need of modernisation throughout however has the potential to create a fantastic family home with superb views across the surrounding countryside.
Proposed Development
The buildings at Ash Farm are located to the east of the farmhouse and comprise a range of traditional and contemporary former agricultural buildings.
The 7 bay steel portal frame and brick shed with an adjoining 3 bay steel, brick, and profile sheet lean to referred to as buildings A and B will comprise two dwellings:
Unit A
Open plan kitchen/dining room
Living room
Bedroom 1 with an ensuite bathroom
Bedroom 2
Bedroom 3
Bathroom
Unit B
Open plan Kitchen/ dining room
2 bedrooms with ensuite bathrooms
The traditional stone and slate barn with a 3 bay steel lean-to referred to as building C will comprise a Single Dwelling:
Unit C
Open plan kitchen/living room
Bedroom 1
Bathroom
The traditional brick and slate barn with adjoining brick and slate former cow byre referred to as the 'Annexe' will comprise:
Annexe
A detached annexe consisting of a workshop, wet room, and two home offices
Services
The property is connected to mains electricity, gas, water, and drainage. Further details on how the services will be split are available upon request.
Lot 2
A circa 628 SQ M steel framed livestock building sitting within a plot of approximately 0.97 acres. Access to the barn is taken through the yard of Lot 1 accessible directly off Morse Lane. The building is connected to a mains water and electricity supply.
The barn is offered for sale with no adverse planning history and lies adjacent to the consented units setting a good precedent for future re-development, subject to the necessary consents. Alternatively, the barn is well suited to house livestock and be used as part of the wider smallholding.
Lot 3 - 5
Three lots of pasture land extending to the east of the farmhouse and buildings. Each lot is bound and divided by a mixture of mature hedgerow, stock fencing and dry-stone walls with each lot benefiting from roadside access along Morse Lane.
The purchaser of Lot 3 will be responsible for erecting a new stock-proof boundary between points A and B on the plan within 30 days of completion.
General
Local Authority: Forest of Dean District Council
Council Tax: Band C
EPC: Band D
Occupation: The property is offered for sale freehold. A Farm Business Tenancy Agreement on the livestock building and land terminates on 31st October 2024.
Guide Price(s):
LOT GUIDE PRICE
Lot 1 £570,000
Lot 2 £75,000
Lot 3 Offers in excess of £35,000
Lot 4 Offers in excess of £30,000
Lot 5 Offers in excess of £22,000
The Whole £732,000
Method of Sale: Ash Farm is offered for sale as a whole or in up to 5 lots to suit by Private Treaty.
Available for sale as a whole or in up to 5 lots to suit.
Lot 1 - Farmhouse and Barns with Planning Consent for Conversion into Three Dwellings
Planning Consent
Full planning permission was granted by Forest of Dean District Council on 22nd August 2022 (Ref P1918/21/FUL) for "Conversion of No. 3 barns to No. 3 dwellings with ancillary accommodation (revised scheme)".
Details of the planning permissions, approved plans and any other relevant papers can be found on the Forest of Dean District Council website.
- None of the barns are listed.
- The property is not located in an area of outstanding natural beauty.
- The property is not crossed by a public footpath.
Location
Ash Farm is located in a rural, yet easily accessible location along Morse Lane between Ruardean and Drybrook. Ruardean Hill is the highest point in the Forest of Dean with a superb outlook as well as a village shop and primary school.
Ash Farm is easily accessible from Ross-on-wye, just 6 miles north, as well as the wider Wye Valley Area of Outstanding Natural Beauty. The M50 is located approximately 10 miles to the north of the farm and provides access to Junction 2 of the M5 motorway.
The Farmhouse
Ash Farmhouse is approached directly off Morse Lane and sits to the southwest of the farmyard. Constructed primarily of rendered stone under a pitched slate roof, the accommodation includes a kitchen and utility room, two reception rooms, a fourth bedroom/office, and a cloakroom to the ground floor, and three bedrooms and a family bathroom to the first floor.
The farmhouse is generally in need of modernisation throughout however has the potential to create a fantastic family home with superb views across the surrounding countryside.
Proposed Development
The buildings at Ash Farm are located to the east of the farmhouse and comprise a range of traditional and contemporary former agricultural buildings.
The 7 bay steel portal frame and brick shed with an adjoining 3 bay steel, brick, and profile sheet lean to referred to as buildings A and B will comprise two dwellings:
Unit A
Open plan kitchen/dining room
Living room
Bedroom 1 with an ensuite bathroom
Bedroom 2
Bedroom 3
Bathroom
Unit B
Open plan Kitchen/ dining room
2 bedrooms with ensuite bathrooms
The traditional stone and slate barn with a 3 bay steel lean-to referred to as building C will comprise a Single Dwelling:
Unit C
Open plan kitchen/living room
Bedroom 1
Bathroom
The traditional brick and slate barn with adjoining brick and slate former cow byre referred to as the 'Annexe' will comprise:
Annexe
A detached annexe consisting of a workshop, wet room, and two home offices
Services
The property is connected to mains electricity, gas, water, and drainage. Further details on how the services will be split are available upon request.
Lot 2
A circa 628 SQ M steel framed livestock building sitting within a plot of approximately 0.97 acres. Access to the barn is taken through the yard of Lot 1 accessible directly off Morse Lane. The building is connected to a mains water and electricity supply.
The barn is offered for sale with no adverse planning history and lies adjacent to the consented units setting a good precedent for future re-development, subject to the necessary consents. Alternatively, the barn is well suited to house livestock and be used as part of the wider smallholding.
Lot 3 - 5
Three lots of pasture land extending to the east of the farmhouse and buildings. Each lot is bound and divided by a mixture of mature hedgerow, stock fencing and dry-stone walls with each lot benefiting from roadside access along Morse Lane.
The purchaser of Lot 3 will be responsible for erecting a new stock-proof boundary between points A and B on the plan within 30 days of completion.
General
Local Authority: Forest of Dean District Council
Council Tax: Band C
EPC: Band D
Occupation: The property is offered for sale freehold. A Farm Business Tenancy Agreement on the livestock building and land terminates on 31st October 2024.
Guide Price(s):
LOT GUIDE PRICE
Lot 1 £570,000
Lot 2 £75,000
Lot 3 Offers in excess of £35,000
Lot 4 Offers in excess of £30,000
Lot 5 Offers in excess of £22,000
The Whole £732,000
Method of Sale: Ash Farm is offered for sale as a whole or in up to 5 lots to suit by Private Treaty.
Archie Stray
This email address is being protected from spambots. You need JavaScript enabled to view it.
Olympus House Olympus Park Gloucester Gloucestershire GL2 4NF
01452 880058
M:07719092906
These particulars are intended as a general guide only and do not constitute any part of an offer or contract. All descriptions, dimensions, references to condition and necessary permissions for use and occupation, and other details are given without responsibility. Intending purchasers or tenants should satisfy themselves as to the accuracy of all statements and representations before entering into any agreement. No employee or partner of Bruton Knowles has authority to make or give any representation or warranty in relation to the property.


