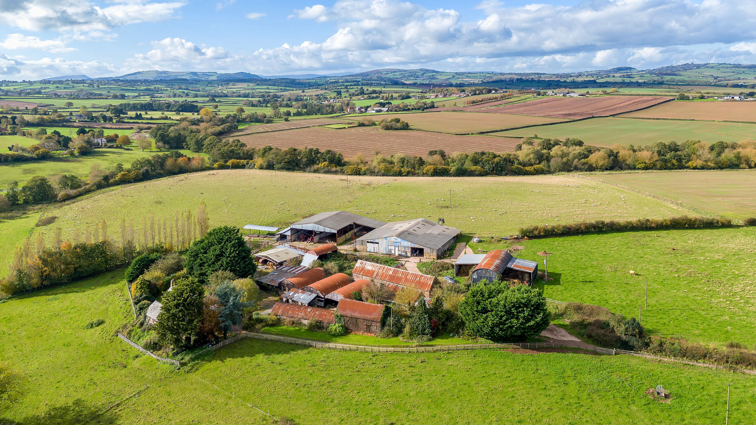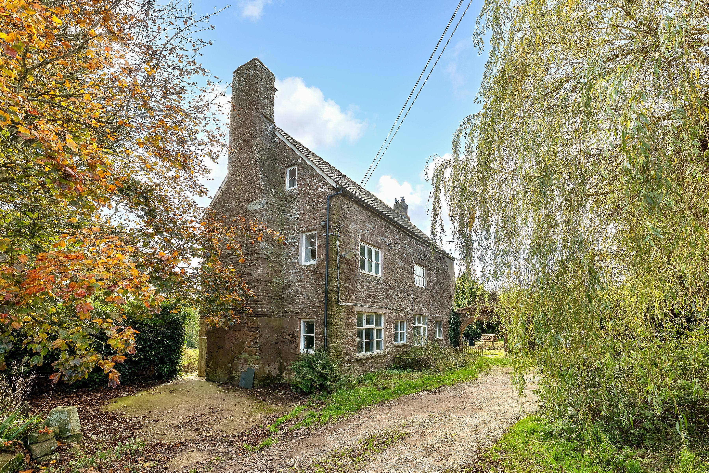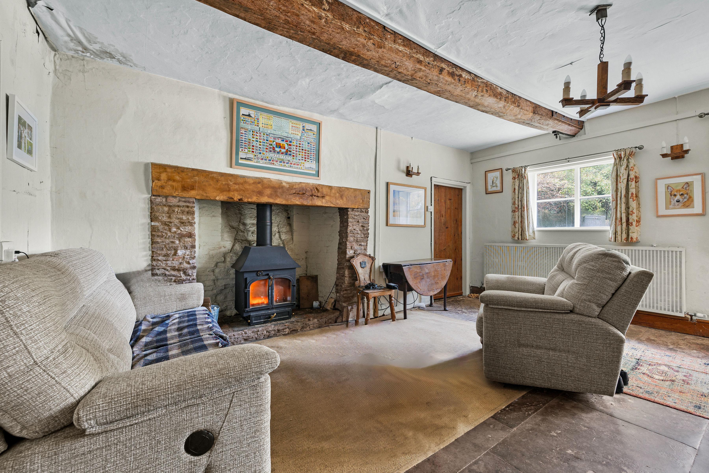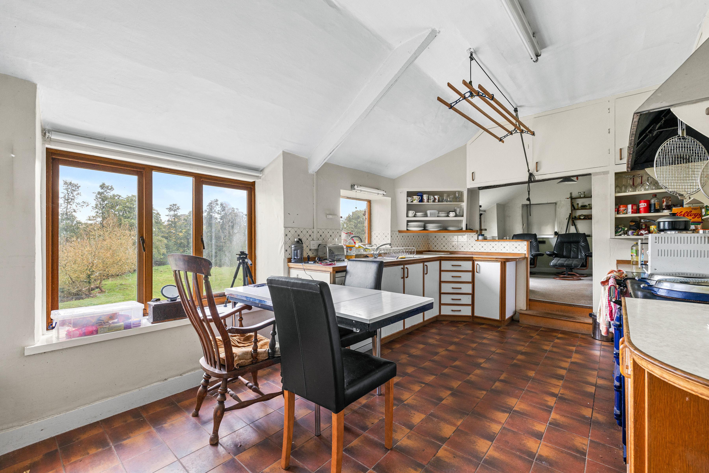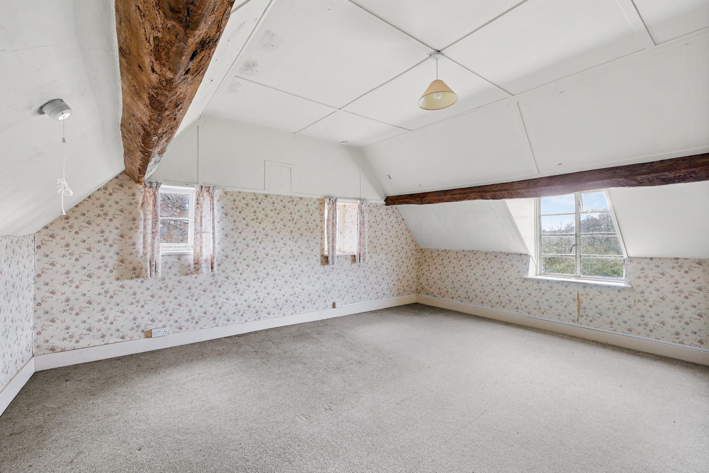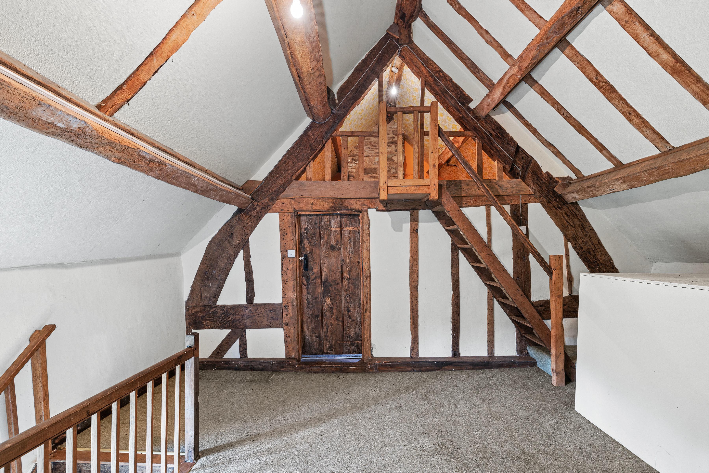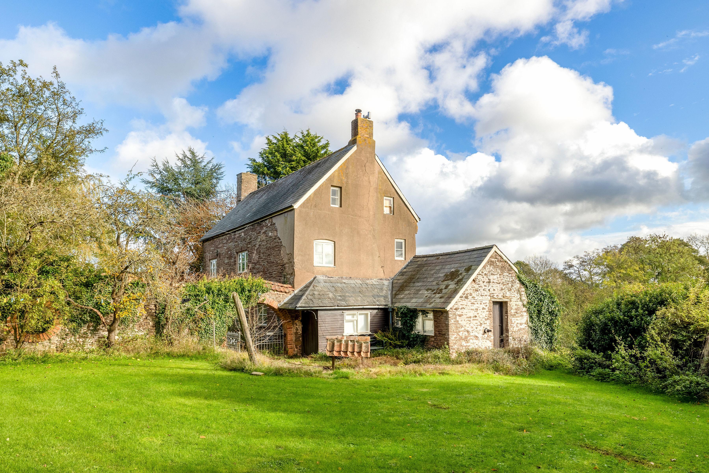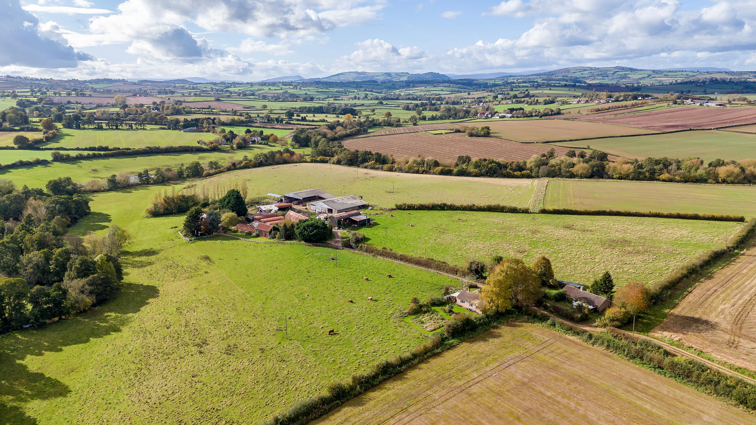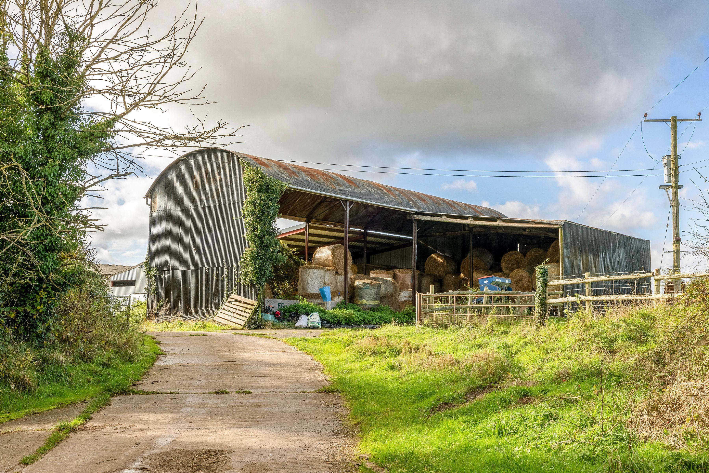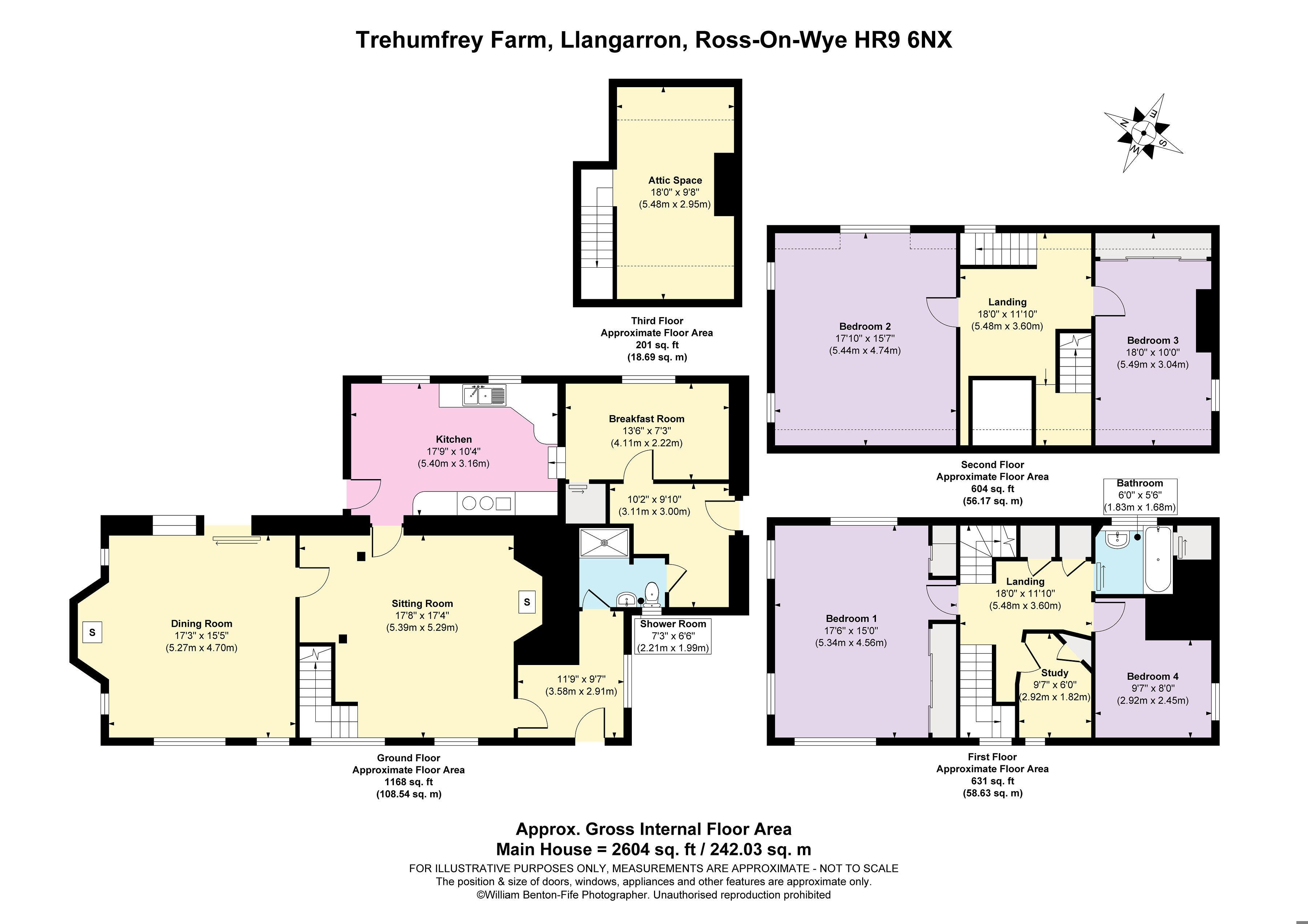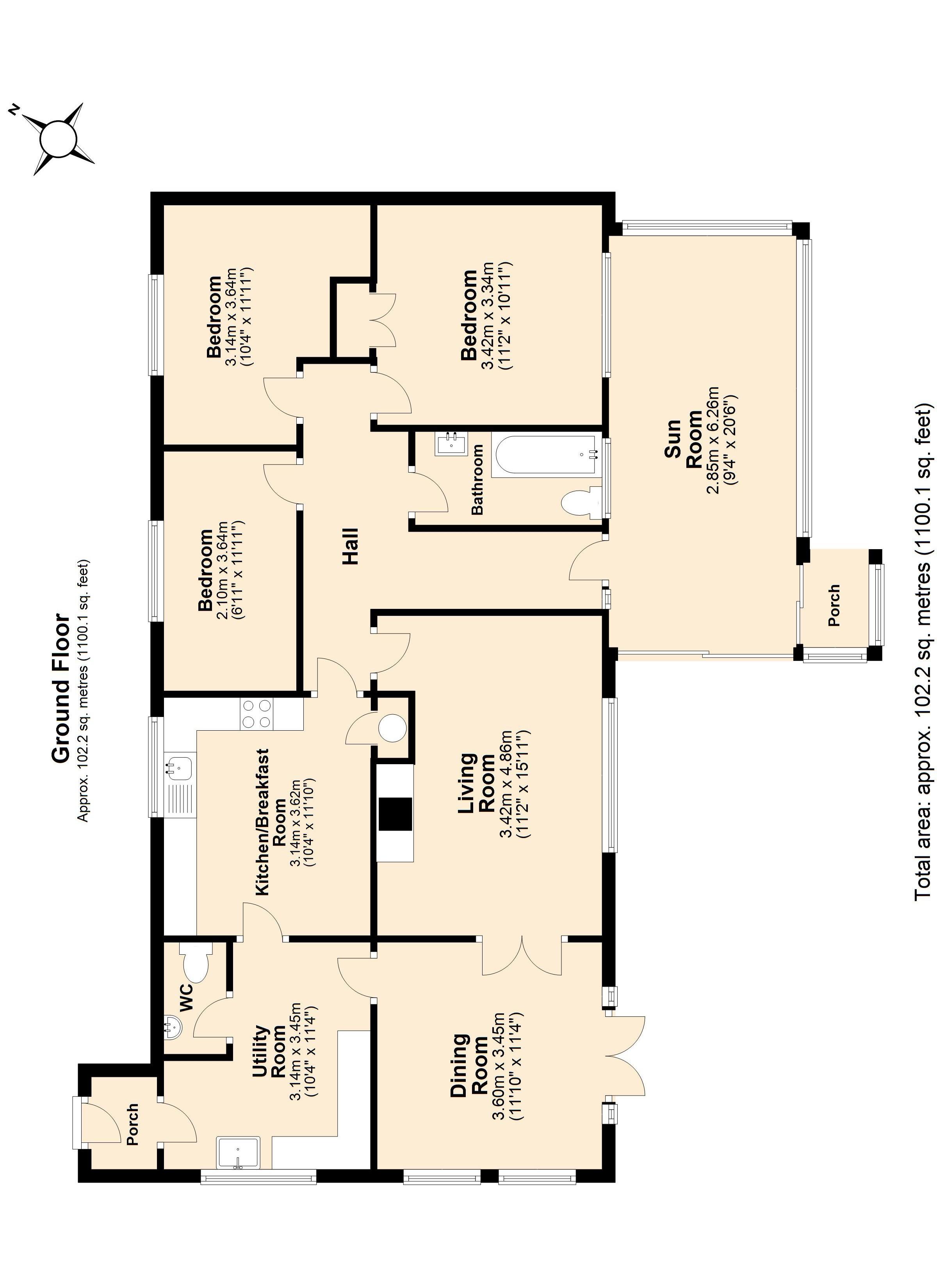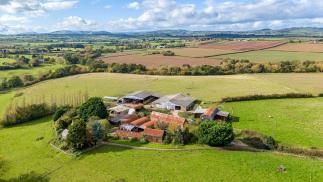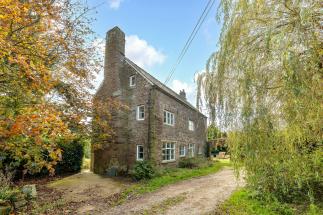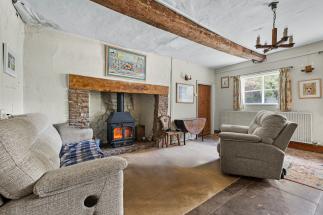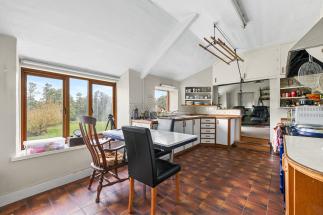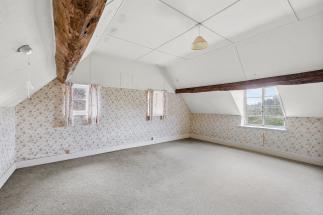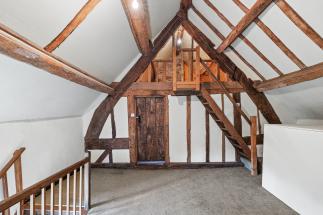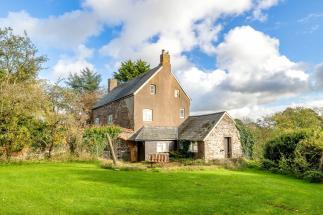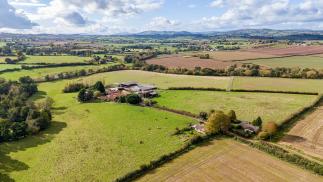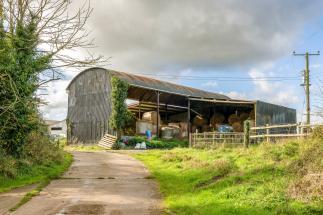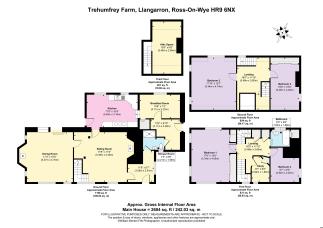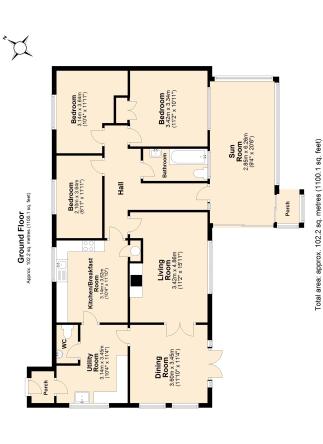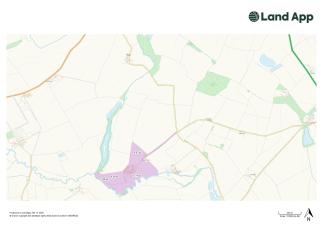For Sale
Guide Price £1,500,000Trehumfrey Farm Langstone Lane North
Ross On Wye, Herefordshire HR9 6NX
United Kingdom
Ross On Wye, Herefordshire HR9 6NX
United Kingdom
Category Land and Farms, Land and Farms, Residential, Residential
CODE 11708
A rare opportunity to purchase an attractive small farm extending to approximately 22.33 acres, comprising a period four bedroom farmhouse, a three bedroom detached bungalow, an extensive range of farm buildings together with high quality arable land.
Bruton Knowles are delighted to receive kind instructions to offer for sale by The Executors of the late Mrs Josephine Ball, Trehumfrey Farm at Llangarron near Ross-on Wye. The sale offers buyers a rare opportunity to purchase an unspoilt small farm with two dwellings, approximately 22.33 acres of pasture and an extensive range of traditional stone and more modern steel framed buildings.
Location
The property is situated in an attractive very rural location approximately eight miles west of Ross on Wye and fourteen miles south of Hereford. The property is situated about a mile to the west of the A4137 road, which connects into the A40 at Whitchurch to the south and thence to the M50 and wider motorway network at Ross. The M50 motorway is about 7 miles distant via the intervening lanes or 11 miles by main road.
Description
The farm is set in open countryside with extensive rural views to the north west.
The farmhouse is not listed and benefits from oil fired central heating. The roof was re-slated in the 1980s. With modernisation the house has great potential to create an attractive good sized family home, without being restricted by any listing requirements.
Trehumfrey Farmhouse is a detached stone and slate roofed 3 storey house, dating back to the 1600s, and originally understood to have been a coaching inn. There are gardens to the sides and rear, the house is set above The Garren river and has attractive rural views across the permanent pasture that runs down to the riverside frontage.
Ground Floor
Entrance hall, lounge with inglenook fireplace, dining room on east end with 3 feature stone walls and fireplace, kitchen with Aga and range of base units, back sitting room, utility, shower room and w/c, store.
1st Floor
Two double bedrooms, farm office/study, bathroom with bath and wash basin, separate w/c.
2nd Floor
Two double bedrooms. Steep narrow stairs to further small attic bedroom suitable for child. Large landing with water tanks, potential for conversion to further bedroom.
Barnfield Bungalow
Barnfield is a detached late 1960s three bedroom extended brick and concrete tile roofed bungalow, located to the north of the farmhouse and farm buildings.
The accommodation comprises lounge, playroom, kitchen, utility, separate w/c, bathroom with bath, washbasin and w/c, and three bedrooms. There is a basic timber and glass conservatory on the front. The bungalow has gardens to front side and rear and a single timber garage to the rear. Heating is by electric storage heaters.
The bungalow is assumed to have been built on agricultural planning restrictions, but no documentation is currently available.
Outbuildings
The farm buildings comprise an extensive range of traditional and modern farm buildings to the north of the farmhouse. The farm was developed as a dairy unit in the 1980s by the Ball family, who constructed a range of steel framed buildings at that time on the west side of the farmyard. The buildings provide a useful opportunity for conversion to alternative uses (subject to necessary planning consents).
These more modern steel framed buildings comprise:
Building 1 - 6 bay deep cattle shed in three sections, designed for young stock, strawed yard and farm workshop. Concrete block and timber Yorkshire boarded walls, fibre cement roof, concrete floor. Measuring gross external area 90ft x 90ft.
Building 2 - Covered silage clamp 5 bays deep, 2 sections, concrete load bearing walls, partly open on 3 sides. (60ft x 75ft).
Building 3 - Maize clamp 1 bay covered rest open concrete (15ft x 30ft)
Building 4 - Timber cubicle shed (25ft x 75ft)
Building 5 - 2 bay 1990s Dutch Barn (30ft x 40ft)
Building 6 - Top Dutch Barn 4 bay with 2 bay lean-to (30ft x 60ft)
Building 7 - Newer 2 bay lean-to profile sheet clad (30ft x 30 ft.)
Approximate total area newer range 20,000 sq ft.
Traditional Buildings:-
Building 1 - Grade 2 Listed Stone barn with corrugated iron sheet roof. Central cart entrance, loft over part. Approximate gross internal area 1,360 sq ft
Building 2 - Stone brick corrugated iron roofed range fronting farm drive, part two storey.
Building 3 - Former milking parlour, grain store and beet pulp store. Loft over part.
Approximate gross external area ground floor 1,700 sq ft.
Stone and asbestos cement roofed garage and store building next to farmhouse.
Further range of earlier steel frame and corrugated iron clad ex cubicle and cattle sheds, 2 bay Dutch barn, various concrete block ex dairy and parlour buildings and pole barns in need of repair.
Land
The land extends to around 22.33 acres of gently sloping pasture land surrounding the house, and is suitable for livestock or horses being well drained and renowned for growing good grass.
Services
Mains water and electricity, drainage to an individual septic tank for each dwelling.
Wayleaves, Easements and Rights of Way
A public footpath runs from the public road southwards to cross the Garren river west of the buildings. A gas main crosses the farm north of the buildings from east to west.
The property is sold subject to and with the benefit of all easements, quasi easements, wayleaves, and rights of way both declared and undeclared.
Sporting, Timber and Mineral Rights
All mineral, timber and sporting rights are included in the freehold sale, in so far as they are owned.
Local Authority
Herefordshire Council
Council Tax
Farmhouse Band E
Barnfield Bungalow Band B
EPC
Farmhouse Energy Rating F
Barnfield Bungalow Energy Rating E
Viewings
Strictly by appointment only. Please contact the agent on 01568 610007 to arrange a viewing.
Tenure
Freehold with possession available to be given upon completion.
Method of Sale
Private Treaty.
Directions
From Hereford, take the A49 road south for about 10 miles until the A4137 junction signed for Symmonds Yat and Monmouth. Take the A4137 for about 2 miles past St Owen's Cross, take the right turn for Biddlestone, Langstone and Llangarron. After about 300m take the right hand fork, follow this lane to the end until reaching the T junction, where the farm drive will be directly in front of you.
What 3 Words
///pinches.irritate.shrugging
Bruton Knowles are delighted to receive kind instructions to offer for sale by The Executors of the late Mrs Josephine Ball, Trehumfrey Farm at Llangarron near Ross-on Wye. The sale offers buyers a rare opportunity to purchase an unspoilt small farm with two dwellings, approximately 22.33 acres of pasture and an extensive range of traditional stone and more modern steel framed buildings.
Location
The property is situated in an attractive very rural location approximately eight miles west of Ross on Wye and fourteen miles south of Hereford. The property is situated about a mile to the west of the A4137 road, which connects into the A40 at Whitchurch to the south and thence to the M50 and wider motorway network at Ross. The M50 motorway is about 7 miles distant via the intervening lanes or 11 miles by main road.
Description
The farm is set in open countryside with extensive rural views to the north west.
The farmhouse is not listed and benefits from oil fired central heating. The roof was re-slated in the 1980s. With modernisation the house has great potential to create an attractive good sized family home, without being restricted by any listing requirements.
Trehumfrey Farmhouse is a detached stone and slate roofed 3 storey house, dating back to the 1600s, and originally understood to have been a coaching inn. There are gardens to the sides and rear, the house is set above The Garren river and has attractive rural views across the permanent pasture that runs down to the riverside frontage.
Ground Floor
Entrance hall, lounge with inglenook fireplace, dining room on east end with 3 feature stone walls and fireplace, kitchen with Aga and range of base units, back sitting room, utility, shower room and w/c, store.
1st Floor
Two double bedrooms, farm office/study, bathroom with bath and wash basin, separate w/c.
2nd Floor
Two double bedrooms. Steep narrow stairs to further small attic bedroom suitable for child. Large landing with water tanks, potential for conversion to further bedroom.
Barnfield Bungalow
Barnfield is a detached late 1960s three bedroom extended brick and concrete tile roofed bungalow, located to the north of the farmhouse and farm buildings.
The accommodation comprises lounge, playroom, kitchen, utility, separate w/c, bathroom with bath, washbasin and w/c, and three bedrooms. There is a basic timber and glass conservatory on the front. The bungalow has gardens to front side and rear and a single timber garage to the rear. Heating is by electric storage heaters.
The bungalow is assumed to have been built on agricultural planning restrictions, but no documentation is currently available.
Outbuildings
The farm buildings comprise an extensive range of traditional and modern farm buildings to the north of the farmhouse. The farm was developed as a dairy unit in the 1980s by the Ball family, who constructed a range of steel framed buildings at that time on the west side of the farmyard. The buildings provide a useful opportunity for conversion to alternative uses (subject to necessary planning consents).
These more modern steel framed buildings comprise:
Building 1 - 6 bay deep cattle shed in three sections, designed for young stock, strawed yard and farm workshop. Concrete block and timber Yorkshire boarded walls, fibre cement roof, concrete floor. Measuring gross external area 90ft x 90ft.
Building 2 - Covered silage clamp 5 bays deep, 2 sections, concrete load bearing walls, partly open on 3 sides. (60ft x 75ft).
Building 3 - Maize clamp 1 bay covered rest open concrete (15ft x 30ft)
Building 4 - Timber cubicle shed (25ft x 75ft)
Building 5 - 2 bay 1990s Dutch Barn (30ft x 40ft)
Building 6 - Top Dutch Barn 4 bay with 2 bay lean-to (30ft x 60ft)
Building 7 - Newer 2 bay lean-to profile sheet clad (30ft x 30 ft.)
Approximate total area newer range 20,000 sq ft.
Traditional Buildings:-
Building 1 - Grade 2 Listed Stone barn with corrugated iron sheet roof. Central cart entrance, loft over part. Approximate gross internal area 1,360 sq ft
Building 2 - Stone brick corrugated iron roofed range fronting farm drive, part two storey.
Building 3 - Former milking parlour, grain store and beet pulp store. Loft over part.
Approximate gross external area ground floor 1,700 sq ft.
Stone and asbestos cement roofed garage and store building next to farmhouse.
Further range of earlier steel frame and corrugated iron clad ex cubicle and cattle sheds, 2 bay Dutch barn, various concrete block ex dairy and parlour buildings and pole barns in need of repair.
Land
The land extends to around 22.33 acres of gently sloping pasture land surrounding the house, and is suitable for livestock or horses being well drained and renowned for growing good grass.
Services
Mains water and electricity, drainage to an individual septic tank for each dwelling.
Wayleaves, Easements and Rights of Way
A public footpath runs from the public road southwards to cross the Garren river west of the buildings. A gas main crosses the farm north of the buildings from east to west.
The property is sold subject to and with the benefit of all easements, quasi easements, wayleaves, and rights of way both declared and undeclared.
Sporting, Timber and Mineral Rights
All mineral, timber and sporting rights are included in the freehold sale, in so far as they are owned.
Local Authority
Herefordshire Council
Council Tax
Farmhouse Band E
Barnfield Bungalow Band B
EPC
Farmhouse Energy Rating F
Barnfield Bungalow Energy Rating E
Viewings
Strictly by appointment only. Please contact the agent on 01568 610007 to arrange a viewing.
Tenure
Freehold with possession available to be given upon completion.
Method of Sale
Private Treaty.
Directions
From Hereford, take the A49 road south for about 10 miles until the A4137 junction signed for Symmonds Yat and Monmouth. Take the A4137 for about 2 miles past St Owen's Cross, take the right turn for Biddlestone, Langstone and Llangarron. After about 300m take the right hand fork, follow this lane to the end until reaching the T junction, where the farm drive will be directly in front of you.
What 3 Words
///pinches.irritate.shrugging
Charlotte Ibbs
This email address is being protected from spambots. You need JavaScript enabled to view it.
Easters Court Leominster Herefordshire HR6 0DE
07484 915723
Please complete the form below to request a viewing for this property. We will review your request and respond to you as soon as possible. Please add any additional notes or comments that we will need to know about your request.
Charlotte Ibbs
This email address is being protected from spambots. You need JavaScript enabled to view it.
Easters Court Leominster Herefordshire HR6 0DE
07484 915723
These particulars are intended as a general guide only and do not constitute any part of an offer or contract. All descriptions, dimensions, references to condition and necessary permissions for use and occupation, and other details are given without responsibility. Intending purchasers or tenants should satisfy themselves as to the accuracy of all statements and representations before entering into any agreement. No employee or partner of Bruton Knowles has authority to make or give any representation or warranty in relation to the property.


